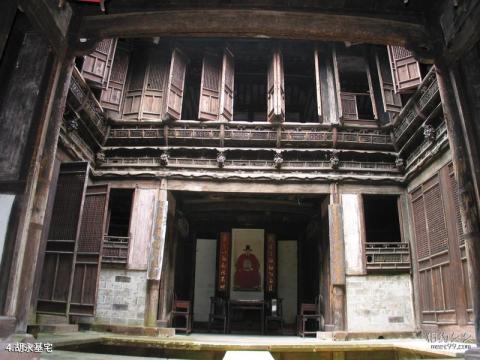
Introduction to Hu Yongji's Residence: Hu Yongji's Residence is a brick and wood structure building in the mid-Ming Dynasty. It is bounded by the bottom of the roof. The front and back of the ridge are divided into two. There are five bays in front of the ridge, three bays are open rooms (xiangtang), and two ends The first room is a bedroom; the back of the ridge is divided into four rooms, two of which are nested together to form two suites. There is a side door on the east side outside the main door, and there is a long and narrow passage inside the door that leads directly to the back patio. There is a side door in the west wing of the front patio leading to the outdoors.
The pillars upstairs and downstairs are not aligned. The wooden frame upstairs has the characteristics of the early Ming Dynasty. T-shaped arches are used under the beams, the arch holes are deeply carved, and there are reed walls between the beams that are decorated to the top; both upstairs and downstairs are There are square bricks paving the floor. The most exquisite place is the three-sided floor row surrounding the front patio, which is decorated with carved railings. The upper and lower five rows are decorated with pot doors, which are fully carved with patterns of flowers, birds, insects, fish and animals, and there are openwork carvings. , hollow carvings and high reliefs fully reflect the craftsmanship of Huizhou in the Ming Dynasty.
