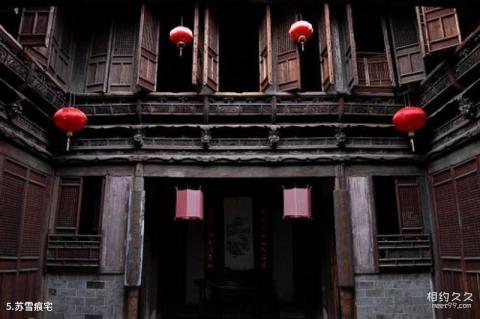
Introduction to Su Xuehen's House: Su Xuehen's House is a brick-wood structure private house in the middle of the Ming Dynasty. It has a concave shape in plan, one ridge and two halls (front and back halls), and is a two-story building. It is three rooms wide, with corridors on both sides of the patio, and the stairs are located in the left corridor. The open room downstairs is the living room, and the two adjacent rooms are bedrooms. The open room upstairs originally had an incense seat, and the two adjacent rooms are bedrooms. The floor is built with pavilions on the beams, brackets, mortises and reed walls, which reflect the characteristics of Huizhou Ming Dynasty architecture.
Attraction
