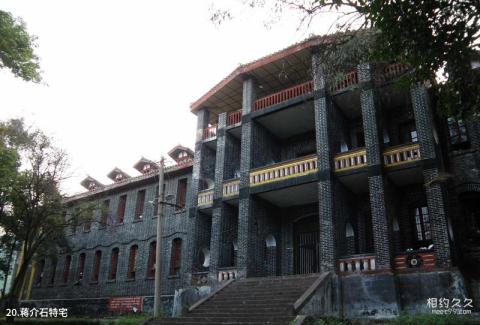
Introduction to Chiang Kai-shek's Special Residence: Chiang Kai-shek's Special Residence is located under the dense pine forest on the south side of the Xichang Martyrs Cemetery at the eastern foot of Lushan Mountain. It is a small green building with a colonnade-style civil structure facing south to north and 40 degrees east. The tiled bungalow has a total construction area of 238.8 square meters and 6 rooms. The 3 rooms in the north are Chiang Kai-shek's living room and studio, and the 3 rooms in the south are dormitories for guards. There is a wide eaves on the side facing Qionghai. There are winding paths around the flower beds, surrounded by pines and cypresses, making it very quiet.
When the Japanese invaded China, the Kuomintang regime abandoned Nanjing and moved its capital to Chongqing. It planned to move further west and build a "second capital" in Xichang. The Xincun Special Zone purchased land and started construction in the second half of 1939. It was the largest in Xikang Province at that time In the housing construction project, by the first half of 1942, 36 four-sided corridor-style bungalows, known as the famous "36 Houses", were successively completed, and the signs of various departments and departments of the Kuomintang Central Government were hung up. Among them, the one dedicated to Chiang Kai-shek was located in the middle and back. , called "Special House".
