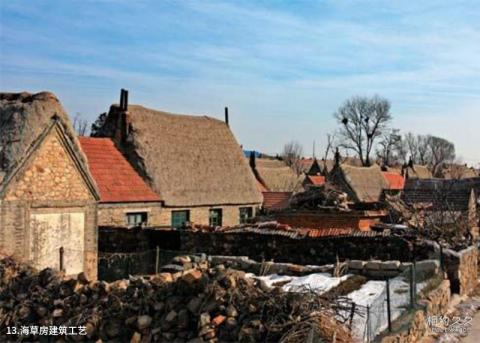
Introduction to the construction technology of the seaweed house: The roof of the seaweed house is supported by a wooden roof truss that is approximately an equilateral triangle, and the mountain side is the load-bearing wall. When building a house, the most technical process is the thatch roof, which needs to be completed entirely by hand. The seagrass roof needs four layers. The bottom layer is mountain grass, seagrass is spread on top, then wheat straw, and the outermost layer is a mixture of mountain grass, seagrass and wheat straw. The grass is lifted from the eaves on both sides and laid on top of the roof in sequence, with only about 10 centimeters exposed on each layer. The top end of the roof ridge is roofed with seagrass, giving the house a more curvilinear aesthetic. When using thatch top, the steeper the slope, the better it is for drainage and more resistant to corrosion. At the same time, the steeper the slope, the more seagrass is needed. Usually, a roof requires tens of thousands of kilograms of seagrass, mountain grass and wheat straw, which is considered a very huge project.
