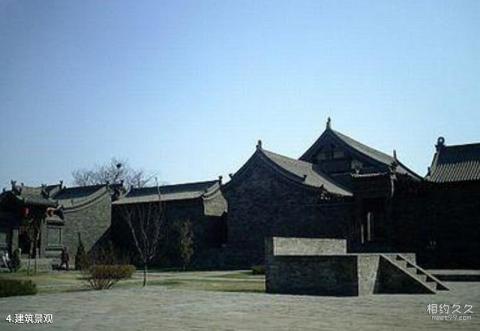
Architectural landscape introduction: 30 meters in front of Guansheng Hall, there is a double-eaves Xieshan stage with Zhulian wall and a single-eaves rolling shed Xiandian. The roofs of the two are adjacent, and the heights are staggered. The construction area is 430 square meters. . The walls of the stage and hall are made of brick-ground joints that are on the verge of being lost. The surrounding beams are inlaid with a hundred gold lions rolling hydrangea reliefs. There are two huge brick reliefs on the east and west sides. The patterns were designed by the Jinyang Ancient Construction Company. Designed and drawn by manager Yue Junde, the model is then fired from the blank by the craftsman. It is then finely polished and carved by craftsmen. There is an 81-square-meter Kowloon spit pool built in front of the Xian Hall. The city wall is nine meters high in a row, with a foundation three meters thick, half a meter wide at the top, 200 meters wide from east to west, 200 meters long from north to south, and 600 meters in circumference. Each battlement is 1.5 meters apart.
