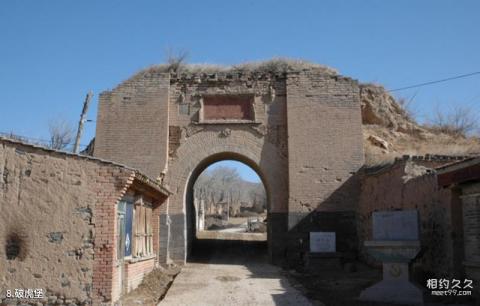
Introduction to Pohu Fort: Pohu Fort was built with bricks in the 23rd year of Jiajing (1544) and the second year of Wanli (1574) in the Ming Dynasty. It is 2 miles and 8 steps in week, 3 feet and 8 feet high, and has a south gate. .
After historical changes, Pohu Fort is basically intact. The four walls still exist, and the four corner platforms and the middle wall platform (horse surface) are in order, but the brick surface is peeled off from the wall surface. There is a wall platform in the middle of the north wall and two wall platforms in the middle of the east and west walls. The plane of the castle is rectangular. There is another wall connecting the east and west walls in the fort, dividing the fort into north and south parts. There is a door opening to the south in the middle of the middle wall of the fort. The remains are evident. The most complete one is the south gate of the castle. The bricks and stones are intact, the brick carvings on the forehead are lifelike, and even the bricks paved on the top of the gate are still as neat as ever. There is a complete screen wall 27 meters south of the fort gate. The base is built of five layers of black stone, 11.15 meters long and 95 centimeters wide. The wall is 10.75 meters wide and 5 to 6 meters high.
