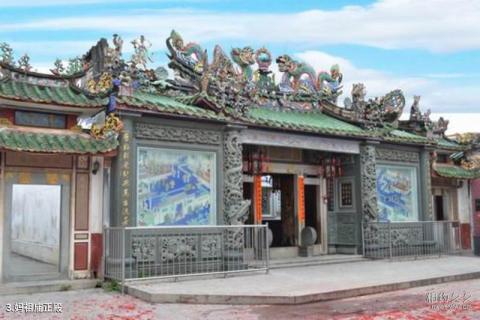
Introduction to the main hall of Mazu Temple: The main hall of Fengshan Mazu Temple is the main building in the tourist area and is evidence of the historical evolution of Shanwei Port. It was first built in the late Ming Dynasty and expanded in the Renxu year of Qianlong (1742). The building area is 840 square meters. The main hall has a layout of three entrances and two courtyards. It is three rooms wide, has wind and fire style gables and a hard top. It is called "double stars holding seals, dragon and tiger protecting each other". It belongs to the traditional temple architecture of Zhengsan Mountain. The main hall incorporates rich and colorful Lingnan architectural arts, such as porcelain inlays, stone carvings, wood carvings, clay sculptures, paintings, etc. The complex scenes are carefully laid out within a limited scope, reaching a state of artistic proficiency. The eaves curtains, pillar plaques, painted murals, etc. are all carefully crafted and uniquely crafted, making them a treasure trove of traditional art.
