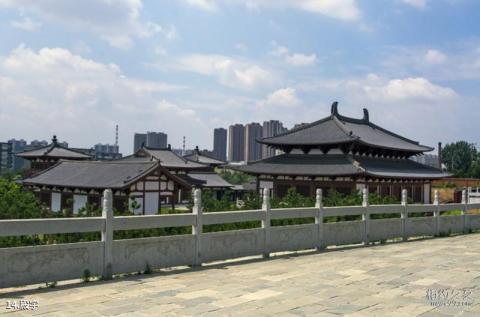
Temple introduction: Huilong Temple takes the stupa as the center point, and builds temple buildings and ancillary facilities on the parallel axis on its west side. Taking advantage of the 10-meter height difference of the existing terrain, three floors are set up in the temple. On the platform, the main architectural layout from south to north is the mountain gate, Tianwang Hall, Daxiong Hall, Dabei Pavilion, Dharma Hall Sutra Collection Building, etc. The main halls are all located in the north and face south.
