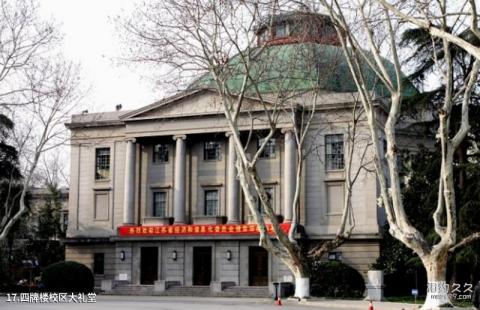
Introduction to the auditorium of Sipailou Campus: The auditorium is solemn and majestic in shape and belongs to the Western classical architectural style. The front facade is composed of Ionic columns and mountain flowers, and is covered with a large copper dome from the European Renaissance era, with a top height of 34 meters. The hall has three floors, with a total area of 4,320 square meters, and can accommodate more than 2,700 people. In 1965, two wings were added, covering an area of 2,544 square meters. For decades, alumni at home and abroad have regarded the auditorium as a symbol of their alma mater. In April 1994, Mr. Yu Jizhong, an alumnus of the National Taiwan University of Science and Technology, donated US$1.07 million to renovate the auditorium and give it a new look.
