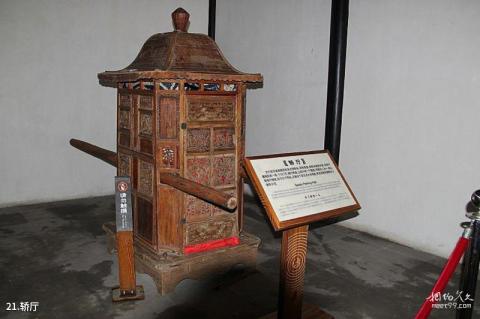
Introduction to the sedan hall: The house is deep and has five entrances, with three vertical axis running in parallel. On the central axis there are the gatehouse, sedan hall, hall, hall building (i.e. the main building), back building (i.e. the female dependents building) and the back garden; on the left axis there are the flower hall, living room, study hall, study building, residential building (servants, etc.) residence); the right axis is the teahouse, kitchen, miscellaneous room, etc. There are interconnected lanes, patios for lighting, and fire and wind walls to separate them. The layout is reasonable, the workmanship is meticulous, and the buildings are carved and painted.
Attraction
