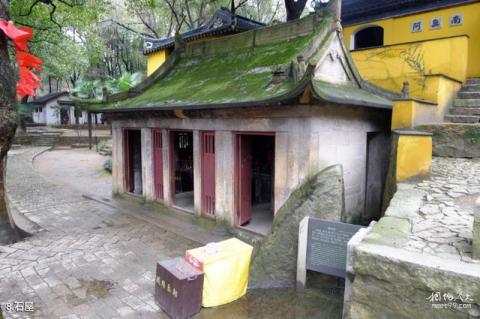
Introduction to the stone house: The stone house faces north and faces south, with a width of three rooms and a single eaves resting on a mountain style. The front eaves and inner columns are symmetrical and arranged neatly. The back eaves are close to the rock, so there are no eaves. The internal columns are topped with beams. There are stone beams climbing between the columns for reinforcement. The edge of the caisson is made of stone beams. The derrick, stone beams and caisson are all made of stone, especially the caisson in the middle of the open room, which is eleven stories high. The bottom floor is square. There are derricks at each corner of the square. The stone beams and caisson are all made of stone. Especially the caisson in the middle is eleven stories high. The bottom floor is square. There is an inclined arch at each corner of the square to support the second floor of the caisson. Starting from the second floor, it is octagonal and gradually shrinks inward to the top. The center is round. There are six caissons at the front and back, with two swimming dragons carved in the middle, with a majestic look, lotus petals carved on the top, and the Yin Yang Bagua fish view in the center. This wood-like stone caisson has a complex structure and exquisite carvings. It can be regarded as a stone architectural treasure of the Yuan Dynasty.
