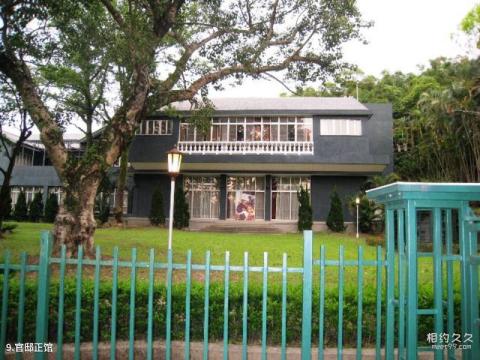
Introduction to the main building of the official residence: The main building of Shilin Official Residence is a two-story Western-style building with gray walls and white tiles, with a partial tile roof and dark green exterior walls. Although the building of the main building is of Western style, the atmosphere of the interior furnishings still maintains the traditional Chinese style. The downstairs is the conference room, the bedroom on the second floor is the living space of Mr. Jiang and his wife, and the first floor of the main building is a small living room used for family gatherings, with a fireplace. Hanging above is the oil painting portrait of Chiang Kai-shek's mother, Mrs. Wang Caiyu.
On January 2, 2011, the main building of Taipei Shilin Official Residence was officially opened. Chiang Kai-shek and his wife lived here for 26 years from March 31, 1950, to the time when Chiang Kai-shek passed away on April 5, 1975.
