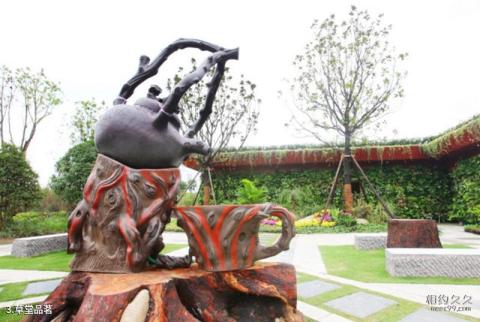
Introduction to Tea in That Cottage: The "Tea in That Cottage" exhibition garden is located on the central axis of the park. It is built with the theme of tea culture, one of the local characteristics of Taizhou, Jiangsu Province, covering an area of 6,600 square meters. The overall layout of the exhibition garden is "one core, two axes, three sides, and four points." The "one core" refers to the thatched cottage, the "two axes" refers to one horizontal and one vertical road running through the exhibition garden, and the "three sides" refers to the square, Plant pattern texture, dense forest, "four points" refer to two firewood gates, ancient wells, and landscape pillars. The thatched cottage is the highlight of the entire exhibition garden. The roof is covered with green grass and the walls are embedded with grass flowers, giving life to the roof. The entire thatched cottage is full of vitality and can accommodate 8 to 10 people drinking tea at the same time. The artistic sketches engraved with the original text of the "Tea Sutra" inside the hall introduce the rich tea culture; outside the hall, various leaf trees and green shrubs are planted in layers on the hillsides on three sides of the exhibition garden, forming the outline of the tea mountain. "Chaimen" is made of traditional wood as the door head. The stylish and modern appearance of the steel frame, hedges and windows built with grass and flower planting reveals a strong Chinese flavor. There is an ancient well behind the thatched cottage. The stains of water and the deep imprints left by the ropes used to fetch water bear witness to the vicissitudes of the city's history. There are also 9 landscape column tops in the garden, each with a bird attraction device, which attracts birds to feed and build nests, adding vitality to the exhibition garden.
