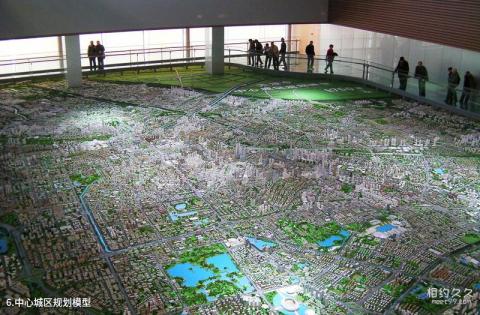
Introduction to the central city planning model: The Tianjin central city planning model and supporting demonstration system occupy the entire shared space of the Tianjin Pavilion and are also the most attractive exhibition area of the entire exhibition hall. Visitors stood at the VIP stand on the second floor of the exhibition hall to watch. The huge LED playback screen and the audio-optical trinity synchronized demonstration system composed of models made the public feel as if they were immersed in the rapid development of Tianjin city. In the strong shock and touch, The future urban planning vision and beautiful blueprint for the 371 square kilometers of Tianjin’s central urban area are deeply rooted in the hearts of the people.
