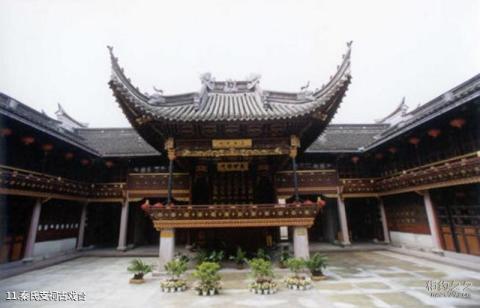
Introduction to the ancient stage of the Qin Clan Branch Ancestral Hall: The Qin Clan Branch Ancestral Hall is adjacent to Tianyi Pavilion. It was built from 1923 to 1925. The ancestral hall covers an area of about 2165 square meters. It has three courtyards, including screen walls, foyer and stage. , main building, apse, etc. form the north-south central axis, with wing rooms on the left and right sides. The architectural decoration combines wood carving, brick carving, stone carving, gilding, copying and other traditional folk crafts. The themes are rich and the shapes are beautiful. Ningbo A masterpiece of residential architecture.
Among them, the roof of the ancient stage is a single-eaves roof, supported by sixteen brackets. The dome-shaped caisson is composed of nearly a thousand boards and tenons, spiraling upward, strong and ingenious, and the columns are carved with vermilion wood. Various characters and stories are carved with various techniques, and the entire stage is full of light and sparkle. It is the most gorgeous building in the ancestral hall.
