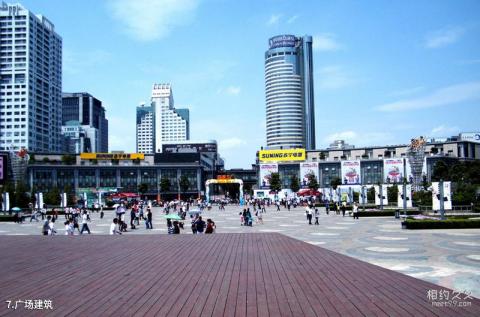
Square architectural introduction: Tianyi Square was designed by the American Mormoda Design Office and the Ningbo Architectural Design Institute. It introduced urban design concepts and focused on the coordination of the overall effect and the surrounding environment. The main buildings around the square are composed of 22 distinctive low-rise buildings with different styles, making the 35,000-square-meter central square wider and more imposing, and also highlighting the high-rise buildings around the square. All the buildings in the square are arranged in a circular shape along the central square, and are symmetrically distributed with the Zhongshan intersection as the axis from north to south. The southwest oblique axis runs directly from the intersection of Kaiming Street to Sanjiangkou, forming a strong modern atmosphere.
