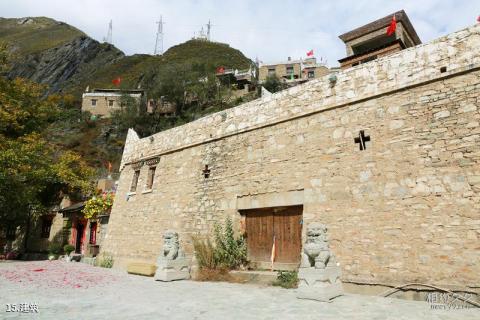
Building introduction: The buildings in the village are generally two to three stories, wide at the bottom and narrow at the top. The first floor is for raising livestock and stacking sundries; the second floor is for the living room, kitchen, bedrooms, and guest rooms; the third floor has a flat roof that can be used for cooling and sunbathing, and for raising grain. Some Tibetan houses even have interior and exterior balconies similar to those found in modern buildings.
