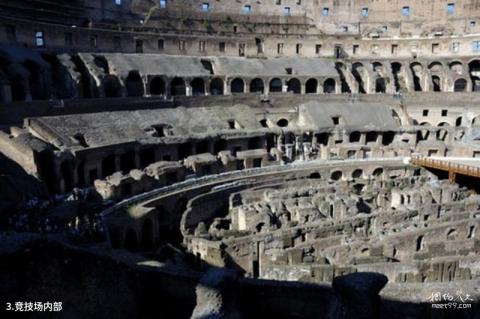
Introduction to the interior of the arena: Before the arena was destroyed, there were five floors: the bottom front row was for VIPs (such as elders, officers, priests, etc.), the second floor was for nobles, and the third floor was for It was used by the rich, the fourth section was used by ordinary citizens, and the last section was used by lower-class women, all with standing seats. The stands are set back layer by layer, forming a stepped slope. The 80 arches on each layer form 80 openings. The uppermost layer is a 50-meter-high solid wall with 80 window openings.
When entering, the audience should enter from the corresponding arch on the ground floor according to the seat number, and then follow the stairs to find the corresponding area and seat. There are 160 exits at all levels of seating on each floor, called spits, through which spectators can pour in and out. It is said that it only takes ten minutes to completely clear the venue. This design is even used in today's large stadiums. Still used.
