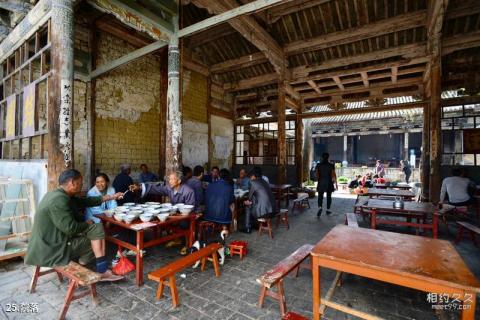
Introduction to the courtyard: The architectural layout of Tuanshan Ancient Village is similar to the folk houses in the south of the Yangtze River. It is a typical traditional Chinese design in the Central Plains, and at the same time it cleverly absorbs the architectural style of the Tuzhang House of the Yi ethnic group. There are one courtyard, two courtyards, three courtyards and architectural courtyards connected vertically and horizontally, covering the "four courtyards with five patios", "three squares and one screen wall", "one courtyard with two or four courtyards" in traditional Yunnan folk houses. , "Horse Horse Corner Building" and other major architectural patterns. In the building with the natural combination of "three squares and one screen wall" and "four in five patios", the hall is the main building connecting the two courtyards. It is located in the middle of the two patios. The front and rear are separated by screen doors, which are sealed but not closed. The patio becomes The hall space extends to the outdoors, and the floors are all paved with bluestone slabs, which is very clean. "Yijin" is a typical layout of "three squares and one screen wall". The front of the hall is facing the "Sandieshui" screen wall, with a square bluestone vat and flower stand underneath. There are six ears on both sides for the host to receive relatives and friends. The "second entrance" is the inner courtyard, which is the place where one's living room and warehouse are located. Most of them have two floors.
