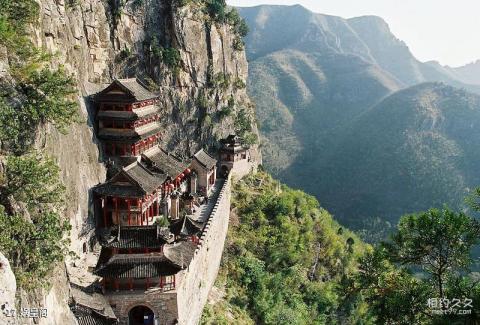
Introduction to Wahuang Pavilion: Wahuang Pavilion is the main building of the Wahuang official building complex. It sits east to west and stands suspended in the air. It is 23 meters high and has a sulfur glass tile roof with brackets on the mountain. The pavilion was built on the roof of the Great Grottoes of the Northern Qi Dynasty. It was based on a stone arch and built on three floors of pavilions, named "Qingxu", "Zhaoxuan" and "Butian" respectively. Each floor is equipped with corridors on three sides, with its back leaning against the cliff. Iron cables are used to connect the pavilion to the eight "horse-fastening noses" cut on the cliff. If the building is filled with tourists, the iron cables will stretch out and become as tight as a bow string, causing the building to lean forward, thus making the building tilt forward. Known as the "Hanging Temple" and "Living Building", it is a masterpiece of the combination of movement and stillness in the history of architecture. Looking at the Wahuang Pavilion, it is embedded in the cliff, with carved beams and painted buildings. From the tower, you can see the green mountains of Taihang and the river like a belt. It can be called a "land created by heaven and earth".
