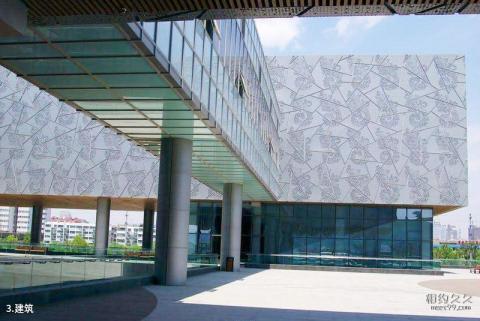
Architectural introduction: The Xuzhou Art Museum project plan was designed by the Architectural Design and Research Institute of Tsinghua University. It is positioned as an "open city living room". The double "U"-shaped simple and efficient architectural form is conducive to the functional layout of the art museum; it is open The second-floor platform of the building is connected to the Citizen Square through a ramp and connected to the Yunlong Lake Dam through a flyover, providing an open viewing space for citizens, creating a high-quality art display, and adding brilliant colors to the city.
Attraction
