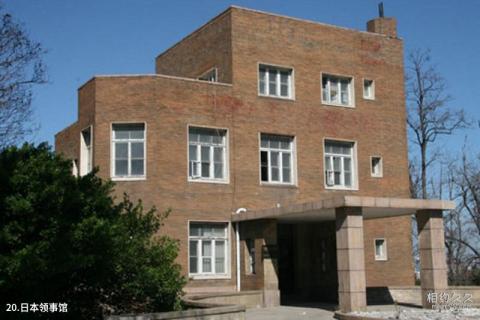
Introduction to the Japanese Consulate: The Japanese Consulate area consists of three buildings: the consulate office building, the consulate official residence and an apartment building, with a construction area of 2,446 square meters and more than 170 houses, covering 2,446 square meters. The Japanese Consulate and its apartment building adopt a modern architectural design style and are designed and manufactured with simple geometric combination techniques. They are brick-concrete structures with reasonable indoor distribution and a basement. Influenced by the European New Architecture Movement, the entire building is mainly practical and embodies the characteristics of "not relying on decoration but taking the beauty of the body as its own beauty". The exterior walls have no decoration, emphasizing the proportion of the building, the relationship between the walls and windows, and requiring it to be a combination of basic cubes. It is different from the eclectic architectural form and is the earliest building of this style in Yantai.
