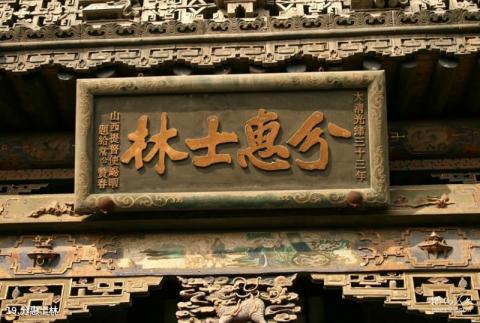
Fen Huishlin introduced: From the layout point of view, the main building of the Chang family courtyard is based on the majestic and square northern courtyard. Each main courtyard is divided into two entrances, the inside and the outside. The south room in the outer courtyard has the same inverted seat. Facing the street, there are various gate towers on the east side. There are five east and west wing rooms in the front yard, and another south room with a hanging flower door in the middle.
Attraction
