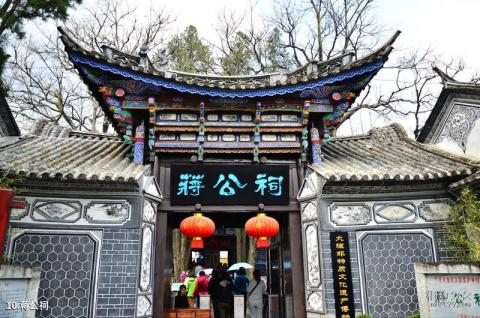
Introduction to Jiang Gong Temple: Jiang Gong Temple was built under the four archways in the 31st year of Guangxu (AD 1905). It is an ancestral hall to worship Jiang Zonghan, a general of the Qing Dynasty. Jianggong Temple is oriented from north to south. Once you enter the two courtyards, there are three main entrances, the middle one is on the top of the mountain, and the left and right two rooms are hanging on the top of the mountain. There are eight-character low walls on the front and two sides, and the entrance is a square. In the middle is the entrance hall, with a single eaves and a hard top. At the back is the main hall, with a single eave hanging over the top of the mountain, a wooden structure that combines beams and piercings. It is 14 meters wide and 10 meters deep. There are three east and west wing rooms each, and two wing rooms on each side of the backyard, with a total area of 1,100 square meters. The layout is a three-bay main entrance with splayed walls on both sides in front of the door. The entrance is the front yard, the hall is three bays, there is a platform below, and the hall is the backyard. The main room in the backyard has three bays, and there are three east and west wing rooms. In front of the main house, there was originally a marble pavilion with a width of 2 meters, a depth of 2 meters, and a height of 5 meters. There was a 1.2-meter platform underneath, which was large and square, with small octagonal columns and a top. The monument was demolished during the "Cultural Revolution".
