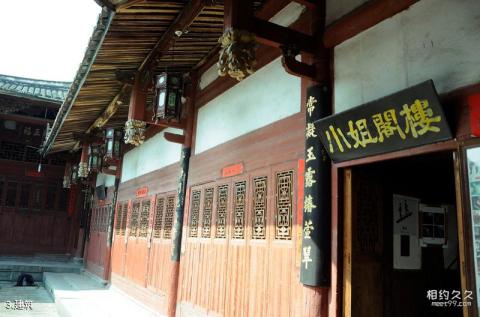
Building introduction: Honglin House is divided into three main houses, front and back, with two cross streets in the middle and two rows of cross houses on the left and right. They are separated by 36 wind and fire walls. There are 35 halls of different sizes, 30 Patios, 25 gardens, 666 rooms, and more than 900 people living there. For example, the dovetail ridge of the roof and the wall head of the wind and fire wall are beautiful in shape and exquisitely decorated; the parapet is unique in shape and gorgeously painted; the hanging flowers, brackets, door and window latticework patterns are exquisite and clear; the carved beams and painted pillars above the halls and corridors are vivid in shape.
