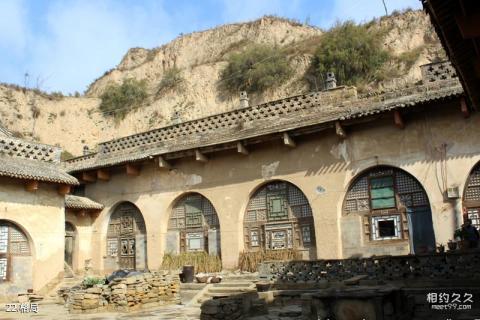
Layout introduction: The upper courtyard is the main courtyard of the manor. It is paved with ashlar slabs. It is 19.2 meters wide and 17.10 meters deep. The layout is five in the open and four in the dark. The seats are from the northeast to the southwest. There are five holes in the stone kiln on the front and a corridor on the top. Baoxia has a cross flower wall built on the eaves. Each kiln hole is 11 feet wide and 25 feet deep. Each kiln hole is connected by a hole and is equipped with a fire kang, a warm pavilion and a wall kitchen. There are symmetrical double courtyards on both sides, with small arched doorways at the east and west ends, leading to the toilet in the west and the academy in the east.
Attraction
