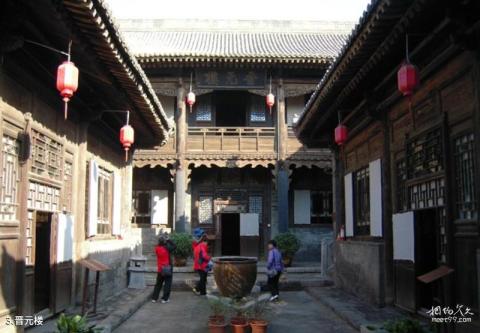
Introduction to Jinyuan Building: The main room in the courtyard is wide and has three rooms with a front porch. It is a building composed of a cave dwelling at the bottom and a wooden structure building at the top. The roof is a double-slope hard mountain tile roof. , the hanging decoration is complete, and there are three wing rooms on the left and rear in the front and rear courtyards, in a three-three correspondence style. The entire hospital's building materials are sophisticated, solid and practical, the construction technology is simple and unpretentious, and the architectural shape is majestic, which fully reflects the rich wealth and pragmatic entrepreneurial spirit of a financier.
