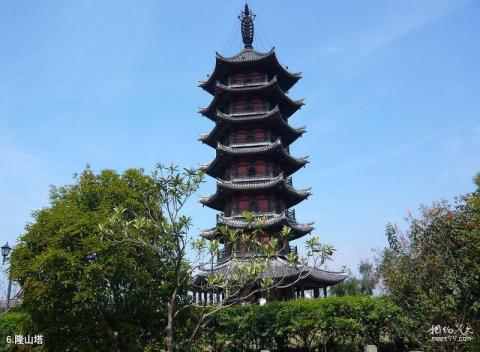
Introduction to Longshan Tower: The tower was originally a brick and wood structure, pavilion style, consisting of an outer wall, a corridor and a tower core. The tower body is built on a Xumizuo-style platform, with six sides and seven floors, and there are auxiliary steps on the bottom. Each floor is surrounded by wooden eaves and flat seats. Each side has hidden pillars and leaning pillars. It is divided into three rooms. The open room on each floor is set up as a pot door or a Buddhist niche. There is a stone or clay Buddha statue inside the Buddhist niche. The height of each floor decreases in sequence, and the plane diameter of each floor converges accordingly, creating a magnificent appearance. There is a door on the west side of the ground floor, and there is a built-in wooden ladder that can be climbed up to the upper floor for a distant view. The vertical brake wood in the middle near the top supports the floor frame and the brake wheel at the top of the tower. There are balustrades on the outside, wooden waist eaves, wing corners flying up, and wind chimes tinkling. During the Anti-Japanese War, the pagoda, waist eaves and auxiliary steps all collapsed, leaving only five floors of the pagoda. The blue bricks on the ground floor are severely weathered. In 1988, the Ruian Municipal Government allocated funds for a comprehensive overhaul, including the expansion of the platform base, new stone carvings and handrails, and restoration to its original appearance.
