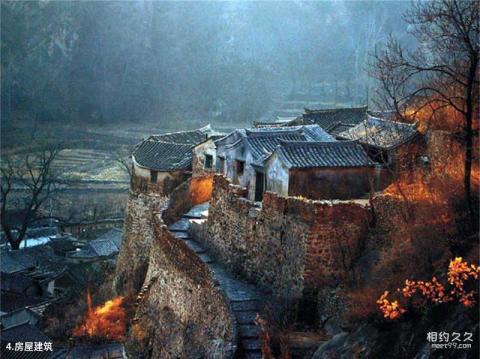
Introduction to house architecture: Most of the main house and side house in a courtyard house have four beams and eight columns, and the side rooms have three beams and six columns. The four corners of the wall are hard, the roof has a double-slope hard mountain clear water ridge, with scorpion tails protruding from both ends of the ridge, flower and plant trays are placed underneath, slate tile stone or wooden watchboards, the room is equipped with an earthen kang, an earth stove, and a square brick floor. Brick dado. There are many variations in the lattice of doors and windows: I-shaped brocade, lantern brocade, large square grid, turtle-back brocade, baby's breath, one horse and three arrows, and oblique lattice characters, etc. The foundation is entirely made of strips of stone, and there are windward cover plates under the wall legs on both sides of the house. The stone carving patterns are numerous and not the same, including large squares, diagonal squares, water ripples, or flower auspicious words, etc.
