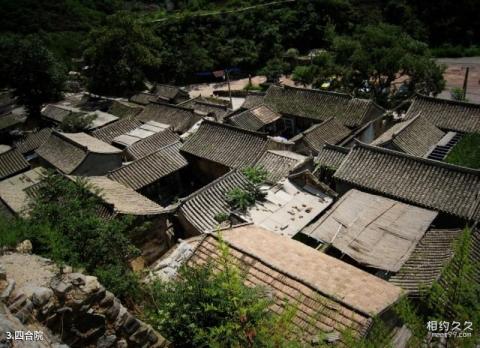
Introduction to the Siheyuan: The layout of the Siheyuan under Cuandi pays attention to Feng Shui, and the craftsmanship pays attention to dry grinding and fine placement of bricks and seams. The east and west wing rooms in the courtyard are retracted towards the center of the courtyard. The inner and outer houses on the second entrance to the courtyard are built with three five-purlined hall rooms on the central axis. There are two doors on the east side of the house, and the main door opens in the southeast corner of the front yard. Rainwater is drained from the hole on the left side of the gate.
Attraction
