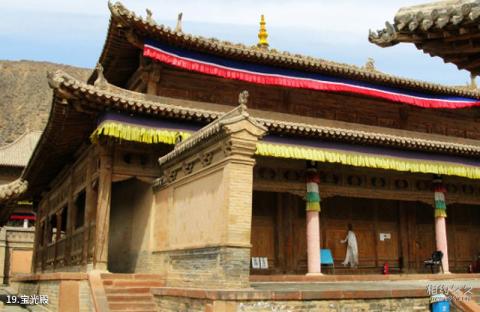
Introduction to Baoguang Hall: Baoguang Hall was built in the 16th year of Yongle in the Ming Dynasty. It is located behind the central courtyard. It is five bays wide and five bays deep. It is approximately square in plan and covers an area of about 500 square meters. It has double eaves and resting hills. style, 12 meters high. The hall has brick walls on the left, right and back sides, open corridors on all sides, and guardrails between the columns. There is a platform on one side of the front eaves, and eight-shaped brick walls are built on both sides. The hall is a small wooden structure, and there are five partitions between the front eaves and the second room. The walls of the hall are covered with large-scale Buddha images. The compositions of the pictures are novel and the colors are bright. They are rare art treasures.
