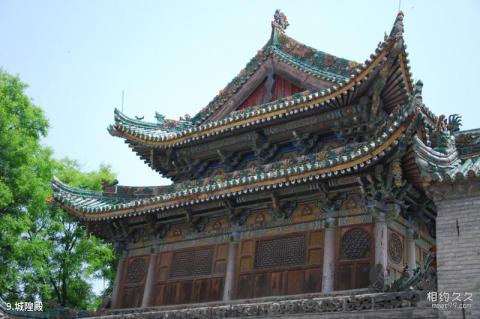
Introduction to the City God's Hall: The City God's Hall is a group of main halls consisting of a worship hall and a dedication hall. It is 15 meters high overall and has a construction area of more than 700 square meters. In the dedication hall, there is a 6-meter-high statue of the City God and the four heavenly kings. , 20 paintings reflecting the ten palaces of Yama and the eighteen levels of hell are displayed in the worship hall. The base of the entire ceremony is 1.2 meters high. On the east and west side are the Ming Dynasty imperial edicts and the paper-burning tower made of iron during the Wanli period of the Ming Dynasty. The east and west side halls and the main hall architecture complement each other and are majestic. At the end is the bedroom, covering an area of 697 square meters. It is composed of doors, pavilions, corridors, halls and buildings, and is sealed with thick walls, with carved walls and glazed roofs, making it unique.
