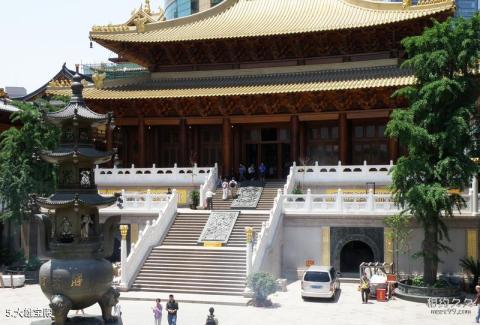
Introduction to the Main Hall: The Main Hall is located in the center of the temple. It is an all-teak double-eaves copper-roofed building with a height of 26.71 meters. It is the tallest building in the entire temple except the pagoda. The lecture hall on the lower floor is 1,049 square meters without a single pillar. It is spacious and quiet. The exterior facade is engraved with nine-fold seal script "Namo's Master Sakyamuni Buddha", "Namo's Reborn Maitreya Buddha", "Namo's Ultimate Bliss World" "Amitabha", "Namo's Medicine Buddha for Dispelling Disasters and Prolonging Life", "Namo's Avalokitesvara Bodhisattva of Great Compassion", "Namo's Great Wish Ksitigarbha Bodhisattva", "Namo's Great Wisdom Manjushri", "Namo's Great Practice Samantabhadra", etc. Word. The upper hall is built with 46 whole teak columns. The hall is surrounded by white marble fences and connects the east and west wings. The roof has copper tiles, and the four characters "Falun Always Turns" in nine-fold seal script are shining brightly in the middle of the roof ridge. In the middle of the steps of the main hall, there are two pieces of evergreen bluestone royal road. The upper one is carved with eight treasures and auspicious pictures. The decorative pattern on the surrounding border is the four characters "天", "下", "太" and "平" in nine-fold seal script. The lower piece is carved with dragon patterns. , the surrounding borders are decorated with Baoxiang patterns. Eighty-eight solemn images of Buddha are carved on the facade of the second-floor platform.
