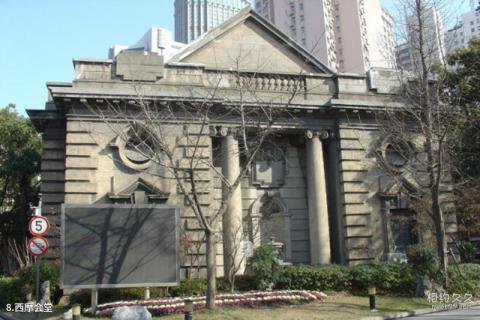
Introduction to Seymour Hall: No. 500, Shaanxi North Road, is a brick and wood structure building in neoclassical style. The four walls are covered tightly with vines, exuding an unusually mysterious atmosphere. It is the Seymour Synagogue (also called the Rahil Synagogue), which is currently the oldest synagogue in existence in Shanghai and the largest synagogue in the Far East. Seymour Church is more like a medieval castle, with a heavy sense of history and a mysterious atmosphere. It was built by the third generation of the Sassoon family in memory of his deceased wife. Construction started in 1917 , completed in 1920. The synagogue is a rectangular brick and wood structure building designed by Si Jiusheng Yang Company. The whole building is in a typical neoclassical style, but in some architectural details such as door decorations, window openings, halls, four-run stairs, and beams, But it reflects the strong Jewish architectural characteristics and folk customs. The facade is divided into three sections. The main entrance of the south gate forms a porch with a pair of Ionic columns and a pair of square pilasters that run through the second floor. There are three arched doors in the porch, and there are dome-shaped floral vaults and marble inside. The church on the ground floor has double-layer colonnades on both sides. The small vaults between the columns intersect perpendicularly with the church vaults. The architectural lines are simple and smooth. There are 10 columns in the lobby and the space is nearly 600 square meters. Including the corridor on the second floor, the total area is nearly 1,000 square meters. In October 2001, this synagogue was declared a world monument by the World Monumental Architecture Foundation. Architectural heritage protection list.
