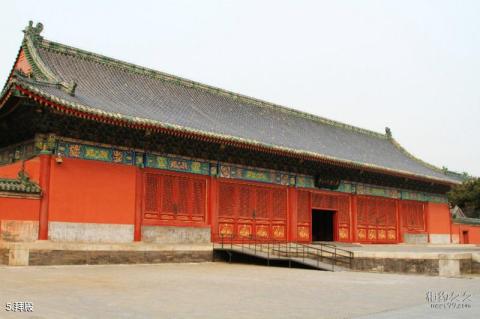
Introduction to the Worship Hall: Opposite the Taisui Hall, the building area is about 860 square meters. It is seven rooms wide and 50.96 meters wide, and three rooms deep (8 rafters and 9 purlins) 16.88 meters deep. There is a platform of 332.5 square meters in front and three steps of six steps in front. There are six steps on the back eaves in the bright room and the small room. The roof has a single eaves and mountain style, with black glazed tiles and green glazed tiles with trimmed edges. There are cuts on the eaves and capitals. The doushuo is a gilt doushuo with five steps, a single cock, and a single head. There are six doushuo in the bright and middle rooms, four in the middle and the last room, and 22 doushuo with shared stigmas on all sides (including the four corner doushuo). Jian Doushuo saved 84. Three rooms in the front eaves of the palace have four lattice doors, a sill wall is built in the lower part, four lattice windows are placed above, and walls are built in all the rooms. The seven rooms in the back eaves all have four lattice doors, and the lattice fan shape is Four wiping heads, three crosses and six bowls of water chestnut flowers.
