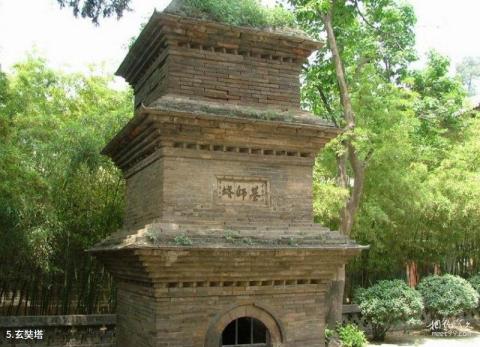
Introduction to Xuanzang Pagoda: Xuanzang Pagoda is a square five-story brick structure with a height of about 21 meters and a base length of 5.2 meters. The first floor is higher, with a niche facing south and a built-in statue of Xuanzang; above the second floor, the solid walls have leaning columns, lanterns, brackets, and two rows of water chestnut teeth built under the overlapping eaves. The tower body is moderately divided and has a solemn shape. It is a typical work of early pavilion-style towers. The disciple pagodas on both sides are square with three floors, about 7 meters high. Among them, the "Guiji Pagoda" was built in the first year of Yongchun of the Tang Dynasty (682) and rebuilt in the third year of Yamato (826); the "Garden Side Pagoda" was built in the fifth year of Zhenghe (1115) in the Northern Song Dynasty when the spiritual bones were moved from Fengde of Zhongnan Mountain. built.
