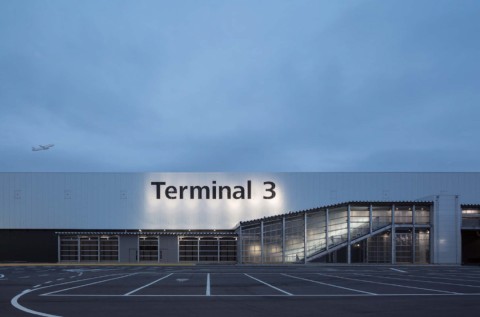
Because the leader of my family went to Japan to study and could not come back during the Chinese New Year, I made a travel plan for the Spring Festival. I thought that I could eat, drink, have fun and walk around, but I never expected that I was sent an itinerary to see architecture, thinking that maybe I could Write a tweet, bite the bullet and leave it at that, record some of what I saw and thought below, there are many pictures, I hope you can read it patiently.
DAY1 Tokyo Narita Airport-Takamatsu Airport-Naoshima
The departure airport of the trip is Tokyo Narita T3 Airport. Generally, low-cost airlines are arranged here (we bought a Jetstar flight). T3 Airport is similar to a satellite hall. In line with the principle of economy and practicality, there are basically no decorations on the outside and inside. Simple and crude. The internal circulation lines of the airport use multi-colored walkways, which always give me the illusion of running.
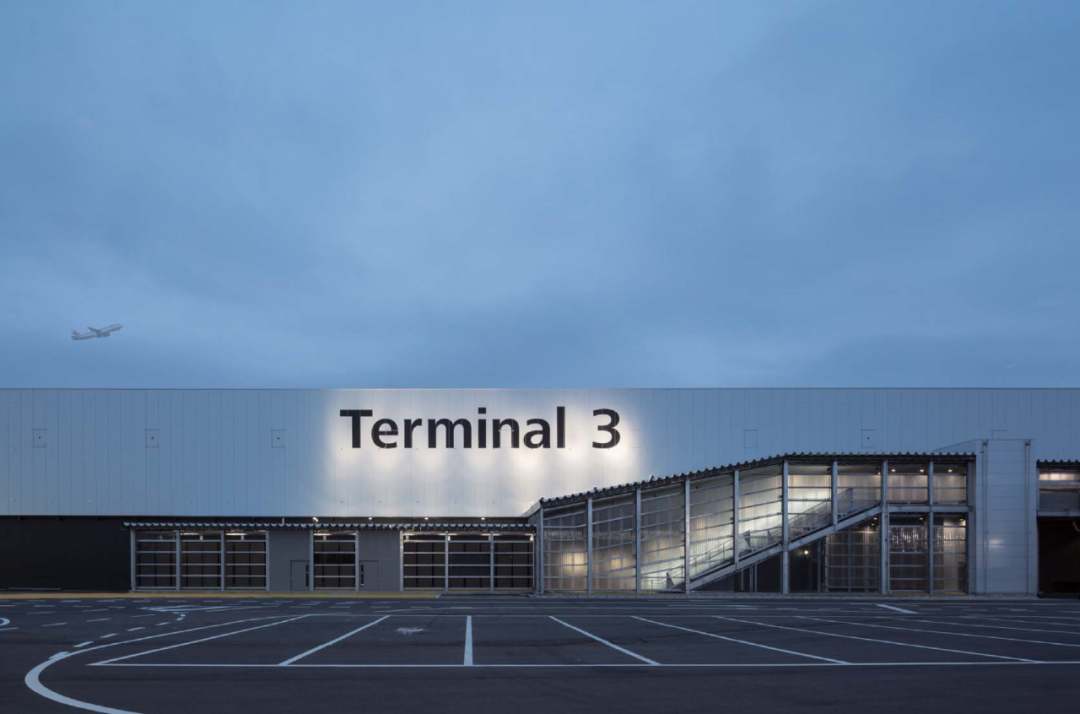
▲Tokyo Narita T3 Terminal
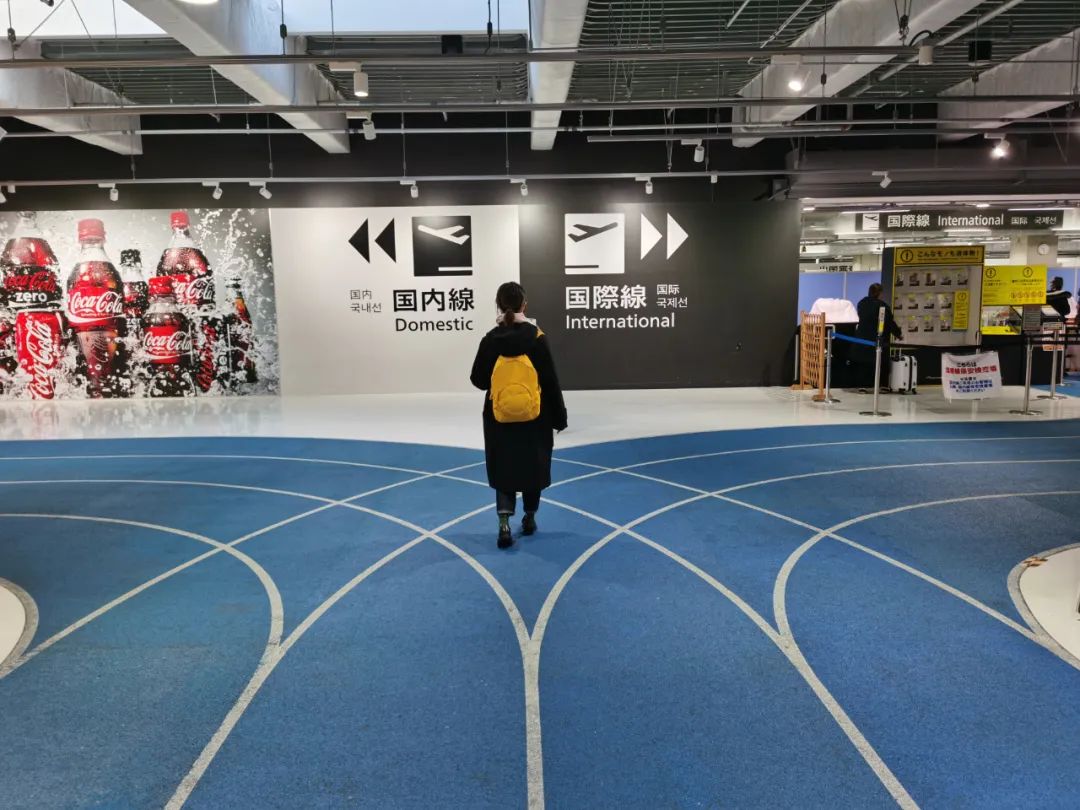
▲TokyoNaritaT3 Terminal
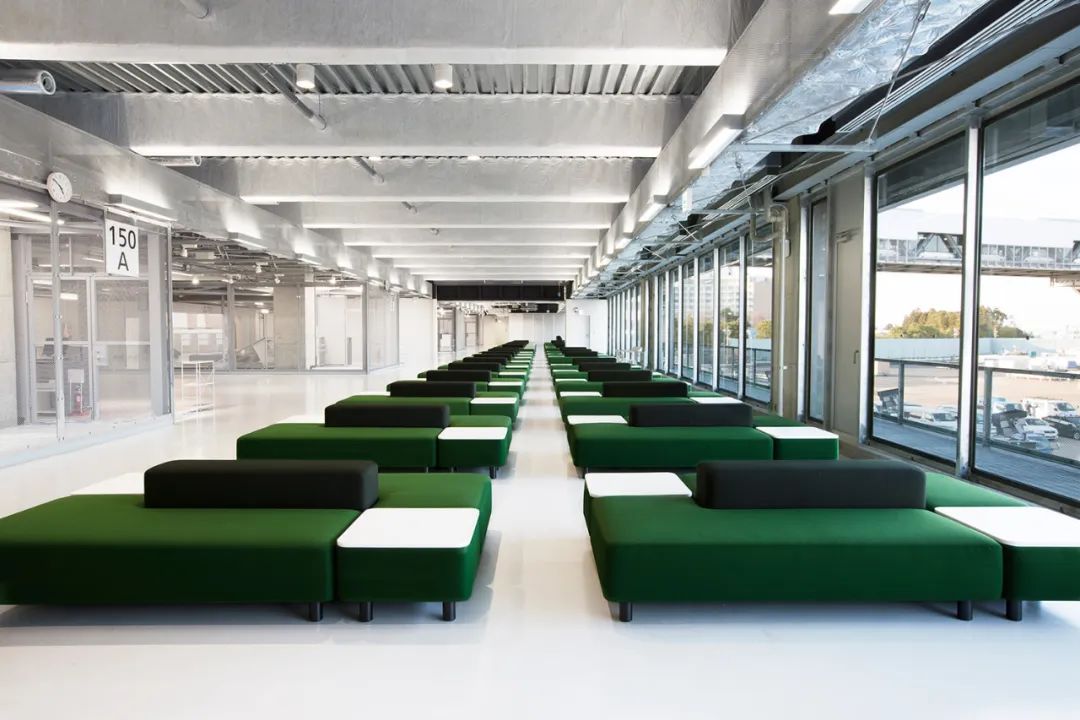
▲The unpretentious corridor
Takamatsu Port—Naoshima
It takes about 2 hours of flight to arrive at Takamatsu Airport, and then take a bus to Takamatsu Port. There is a corridor with a grid structure, which reminds me of Hongqiao T1 in some way. Overlooking the tall pine trees, it is refreshing and refreshing. Take a rest and take a boat to Naoshima.
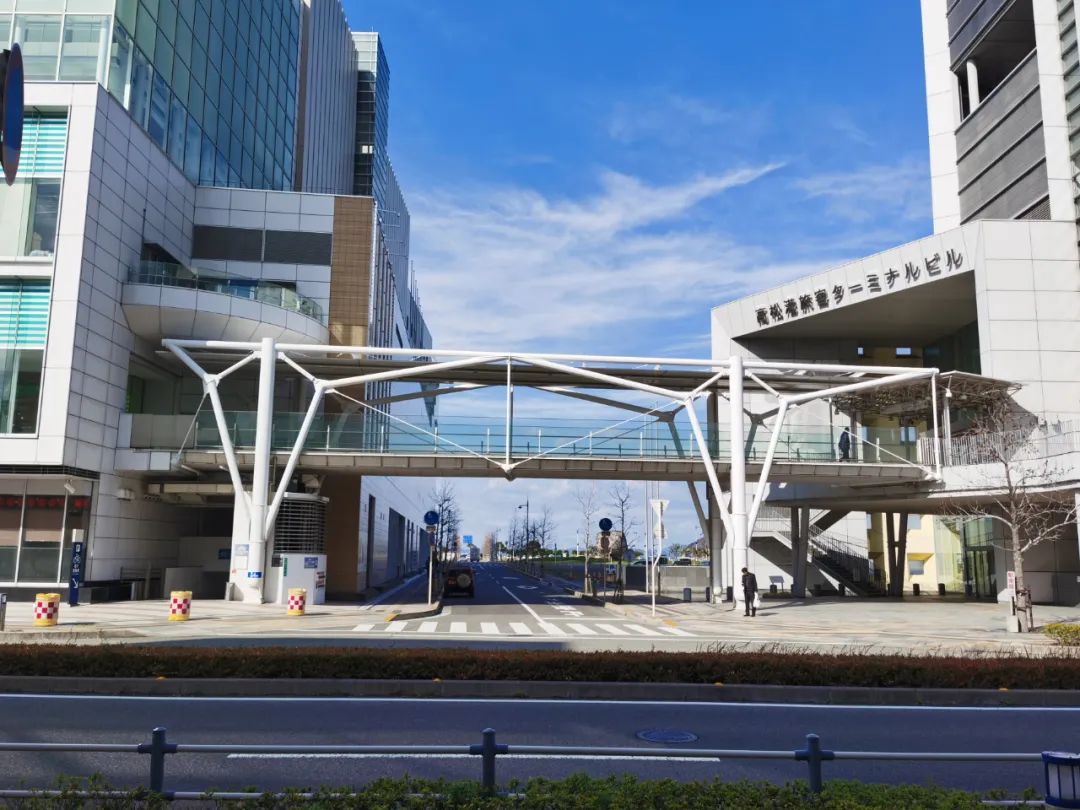
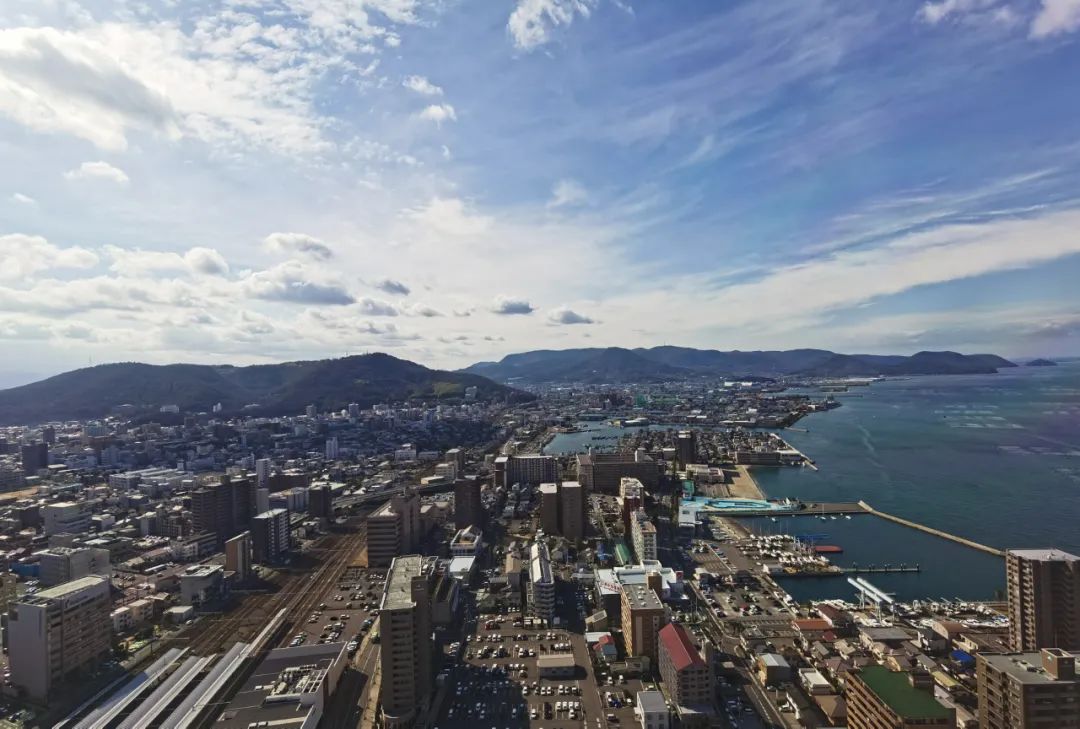
▲Overlooking Takamatsu Port
Naoshima is an island in the Seto Inland Sea with a population of less than 4,000 people. There is a Seto Inland Sea Art Festival every three years, connecting 12 islands and 2 ports, spanning spring, summer and autumn, and lasts for 107 days.

▲Islands around the Seto Inland Sea
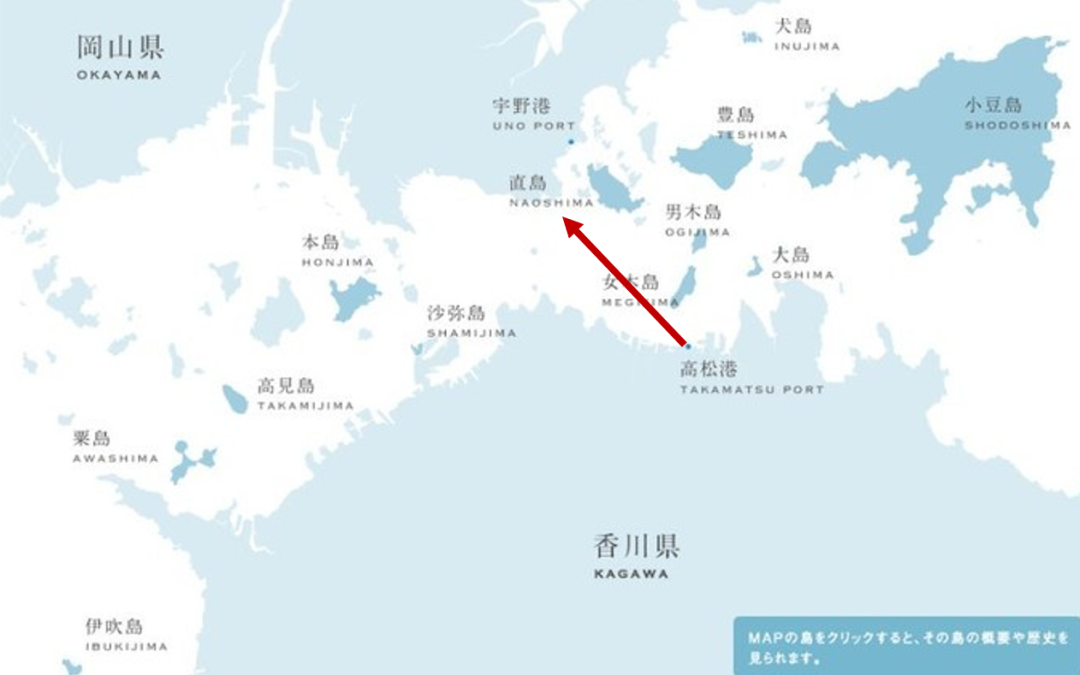
▲Takamatsu Port-Naoshima
Art festivals include but are not limited to architecture, sculpture, painting, handicrafts, etc. The organizers of each art festival will invite well-known artists, designers, architects and literature and art lovers from Japan and around the world to create and exhibit their works, so art It’s more cost-effective to visit during the festival, as you’ll get a pass. Many Japanese anime are also based on the creations of the Seto Inland Sea.

▲The goldfish princess on the cliff

▲Kiki’s Delivery Service
Just after I got off the boat, I was at SANAA’s Naoshima Station , which the public account has written about many times before. The mirror surface of the steel plate wall solves the problem of side resistance, thereby freeing up the columns. The thin columns are only 85mm, thus ensuring that the view of the resting people is not affected to the greatest extent.
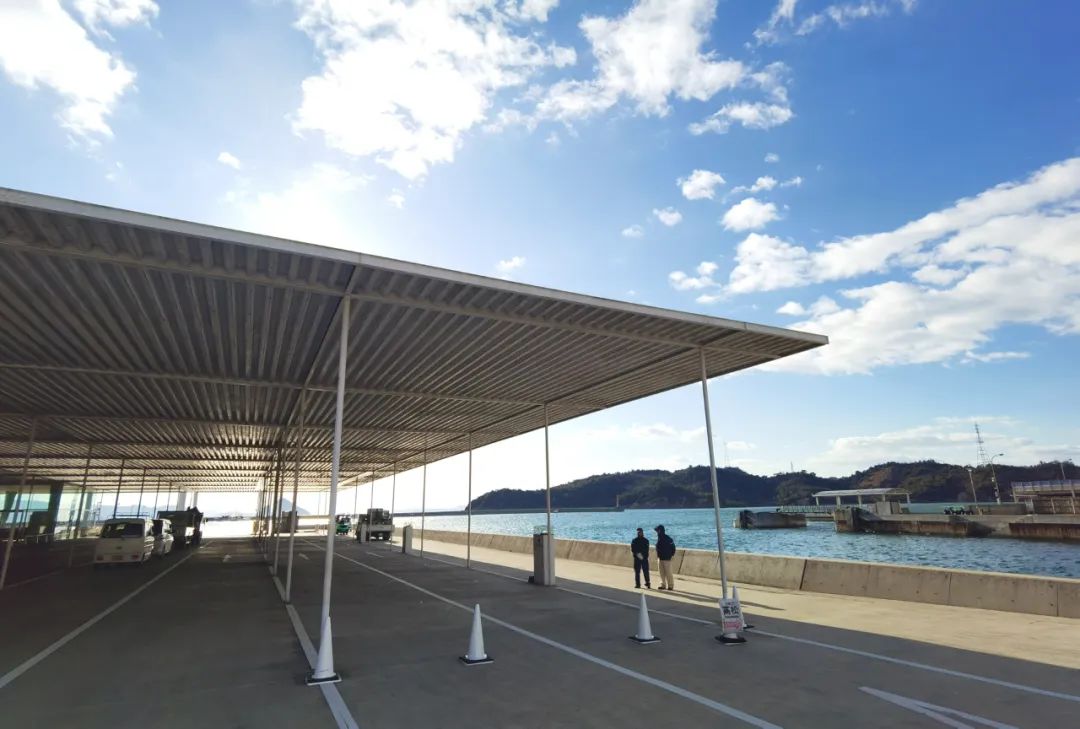
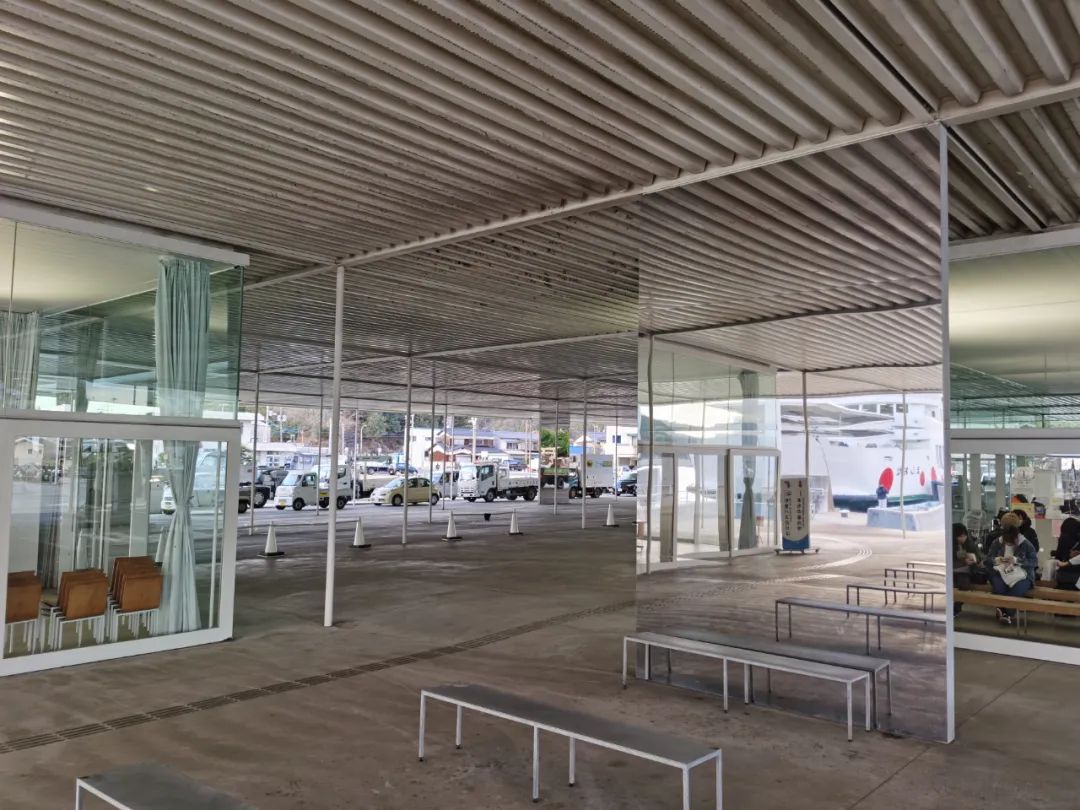
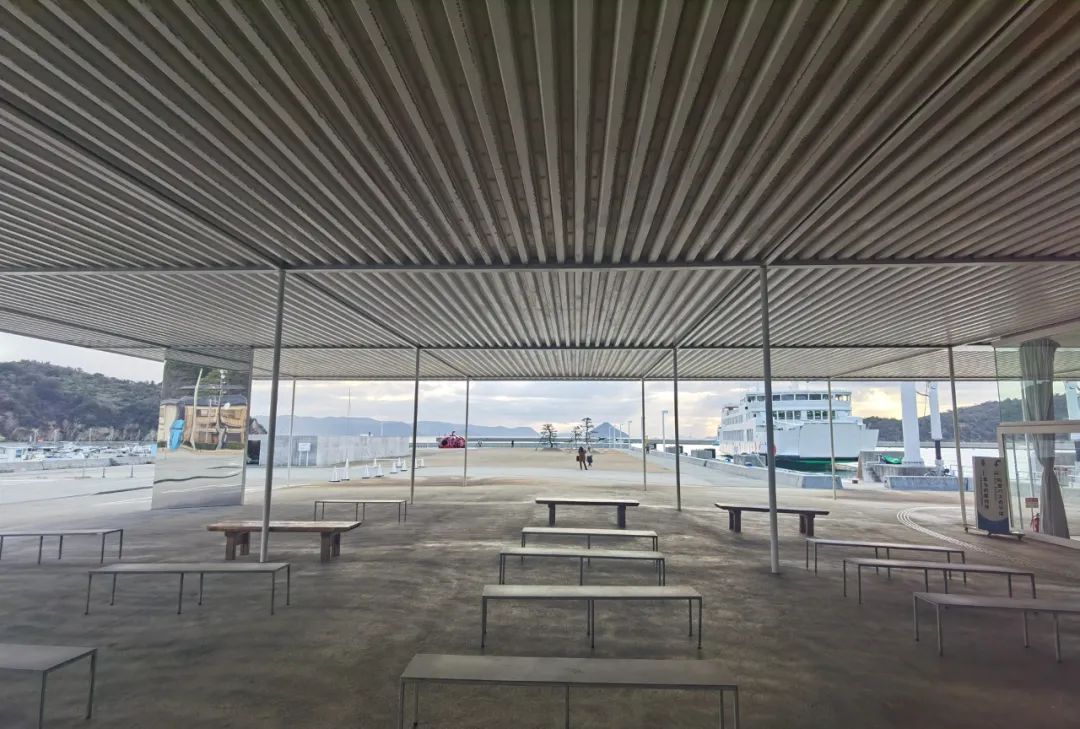
▲Naoshima Station
In order to enhance the overall rigidity, the beams on some steel plate walls are made into wide flat beams, and the capitals of the thin columns seem to be hinged through an eared insert plate.
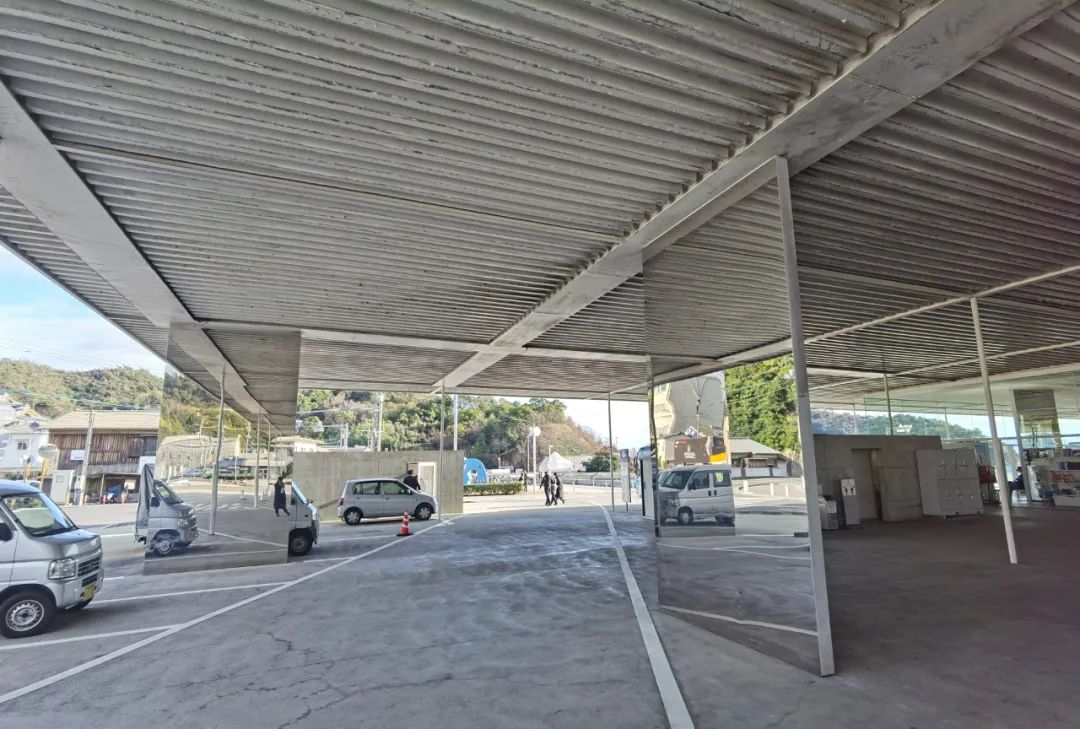
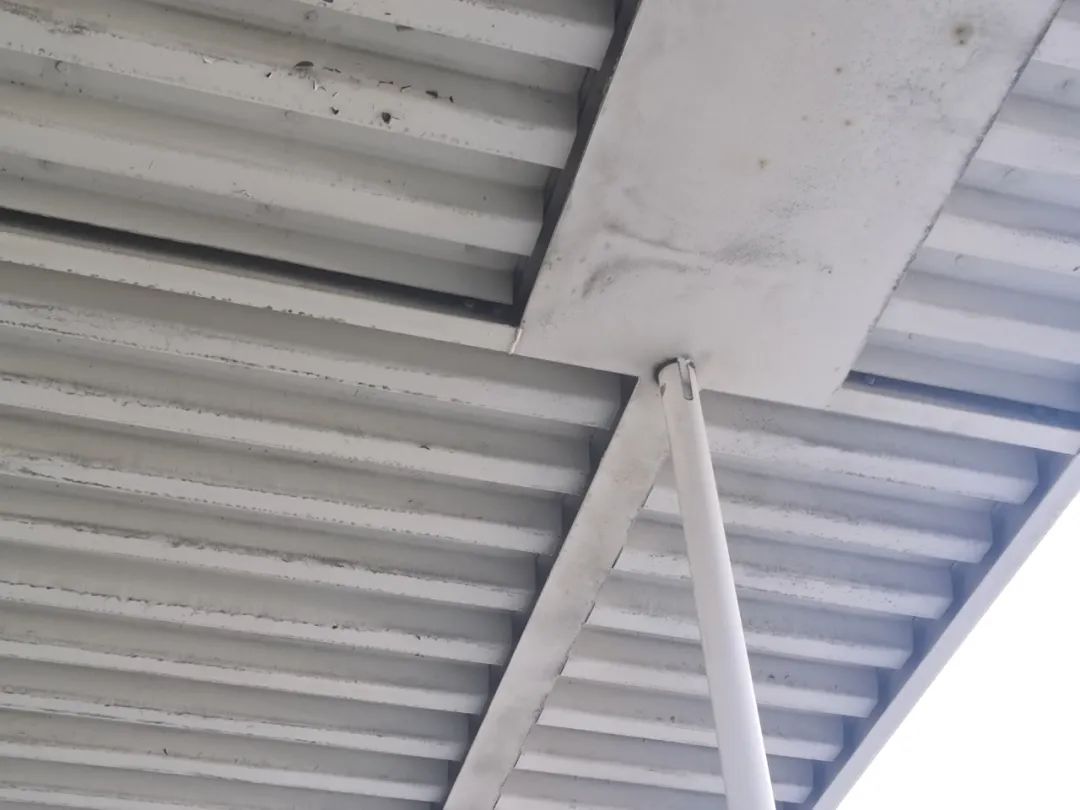
▲Stigma
Because we are at the seaside, there is still some corrosion on the surface coating of the roof profiled steel plates and some components, and some welded joints are also slightly rough. Perhaps my expectations are too high, as the photos on the Xuanfa website I saw before are still somewhat discounted.
DAY2 Naoshima day trip
Naoshima’s Internet celebrity buildings were basically contracted by architect Tadao Ando, and are all made of fair-faced concrete. They are Chichu Museum of Art, Benesse House, Lee Ufan Museum of Art and Ando Museum of Art.
Chichu Art Museum
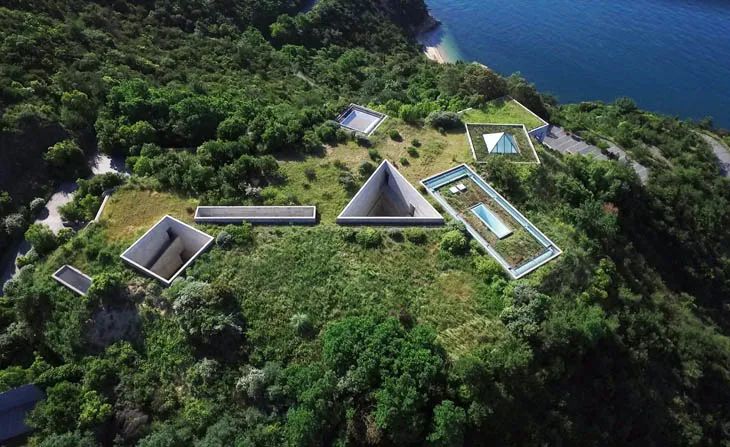
▲Chichu Art Museum
As the name suggests, it is a building buried underground with only a few geometric skylights. Needless to say, Qingshui’s construction quality is a matter of special skill.
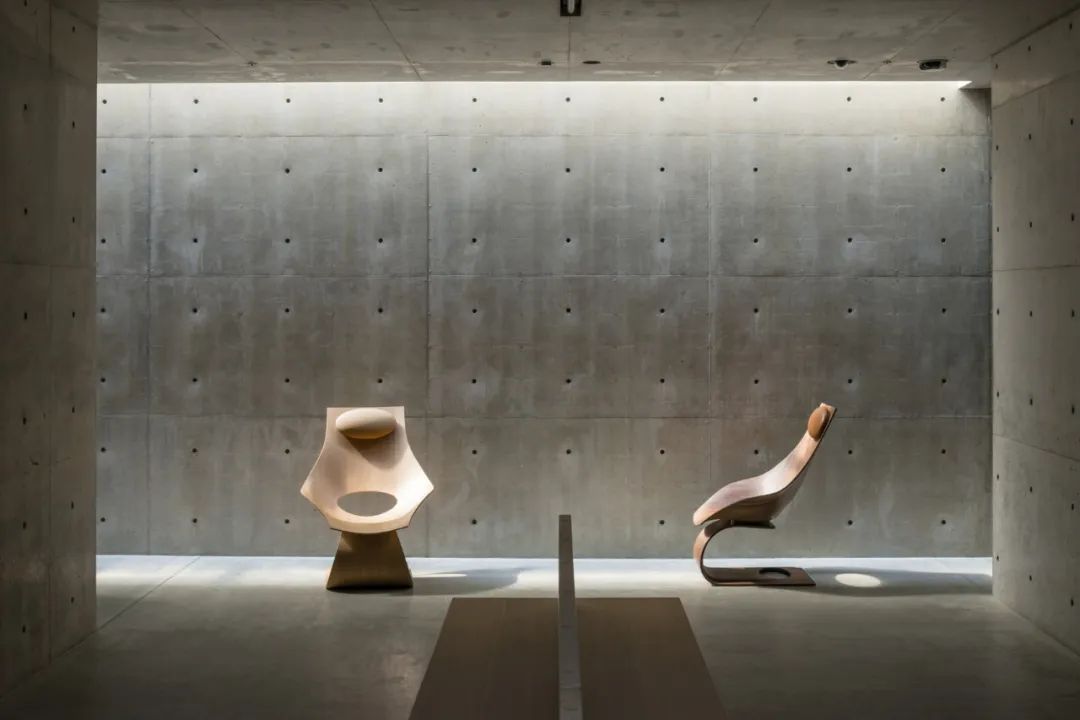
▲Chichu Art Museum
There is an L-shaped crack in the inner wall, and it is guessed that a large beam was made to hang it down. There are many artists' works on display internally. In order to cooperate with the leadership of the family, Xiao i nodded frequently, but they were all quite interesting.
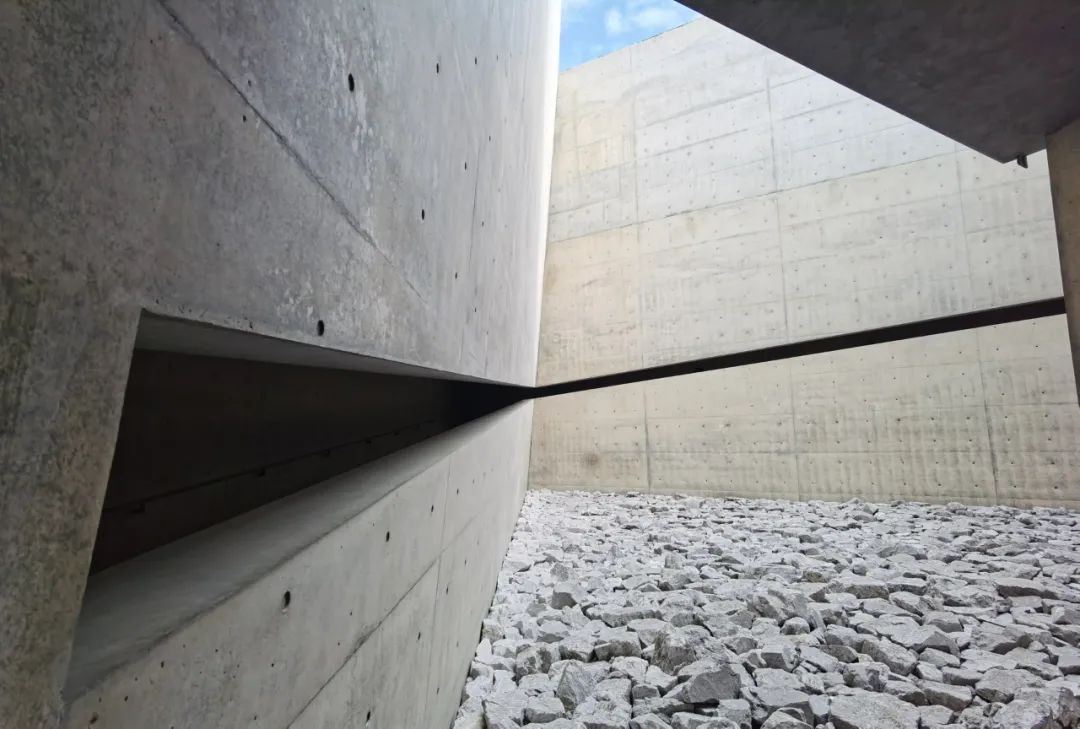
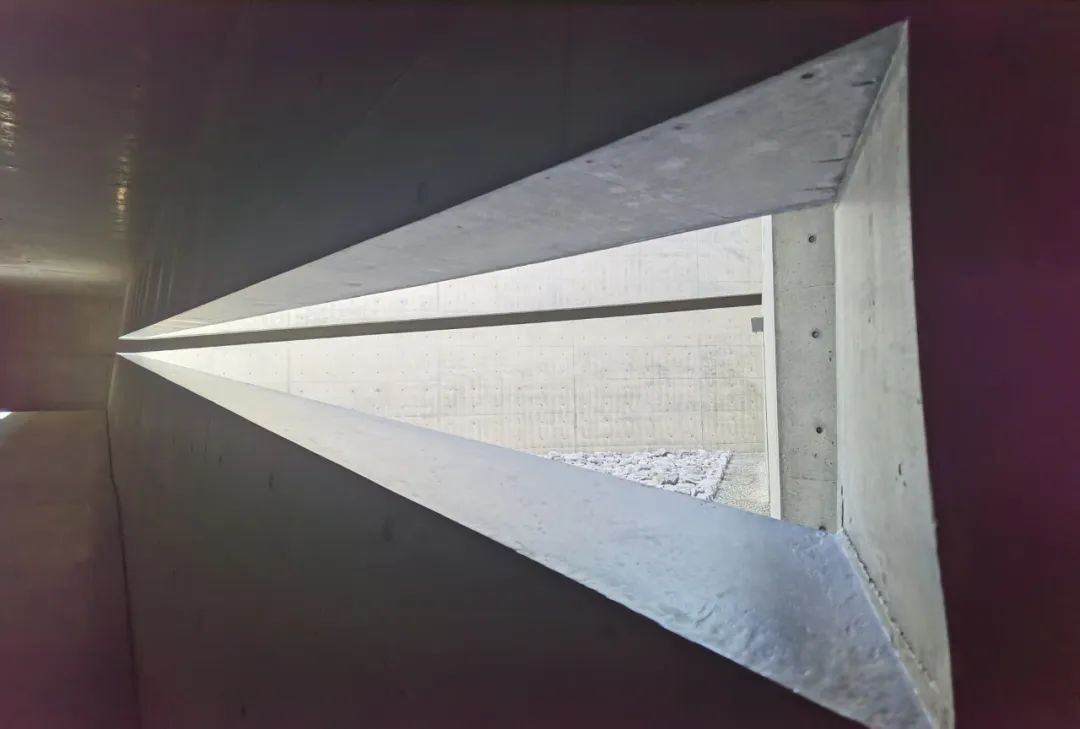
▲Chichu Art Museum
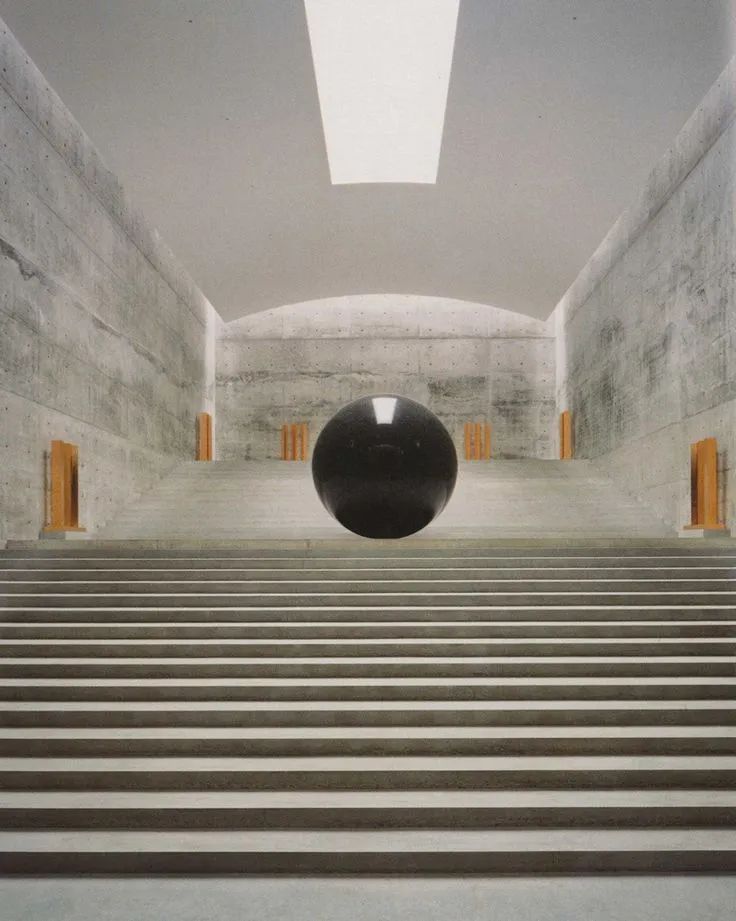
▲A very round marble ball by Walter De Maria
land The National Museum of Fine Arts has a free shuttle bus to other attractions. After sightseeing, take a boat back to Gao Song City.
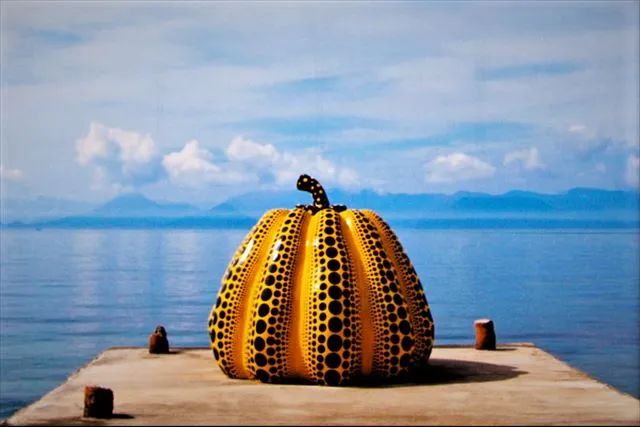
▲Internet celebrity pumpkin
DAY3 Takamatsu-Kochi
In the morning, take the city bus from Takamatsu City to Kochi City Station. The station was completed in February 2008 and took 2 years. The span is about 45m, with a total of 14 steel-wood arch structures. The upper chord is made of local cedar glulam, and the lower chord is made of steel pipes, forming a combined space truss as a whole. The architect is Naito Hiroshi.
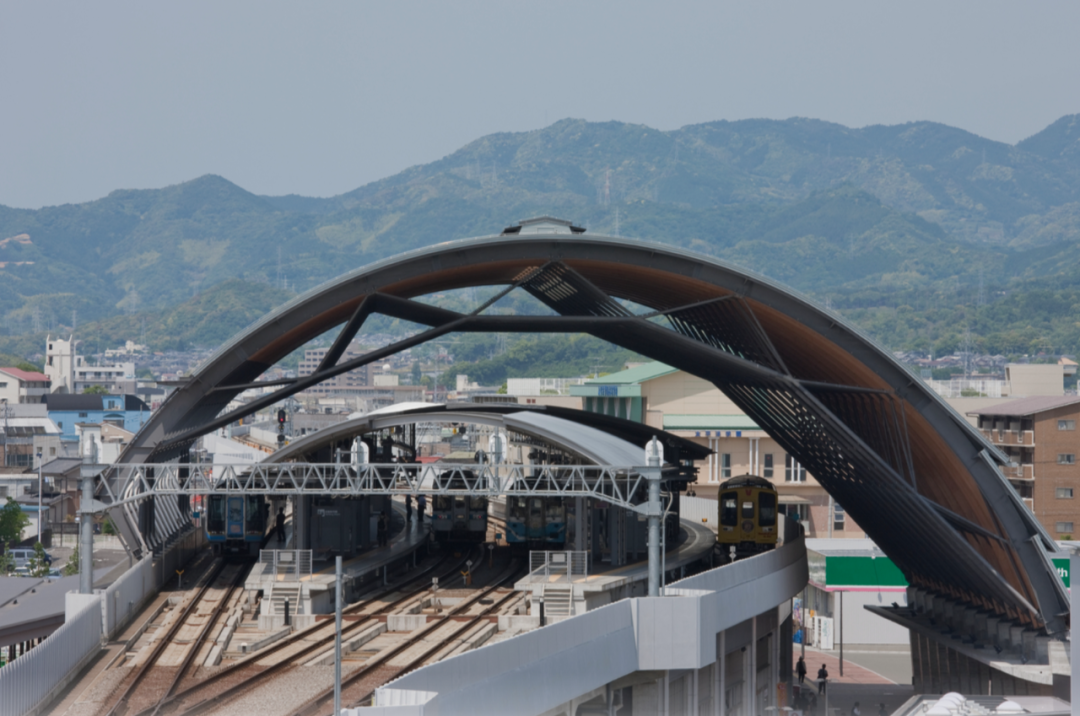
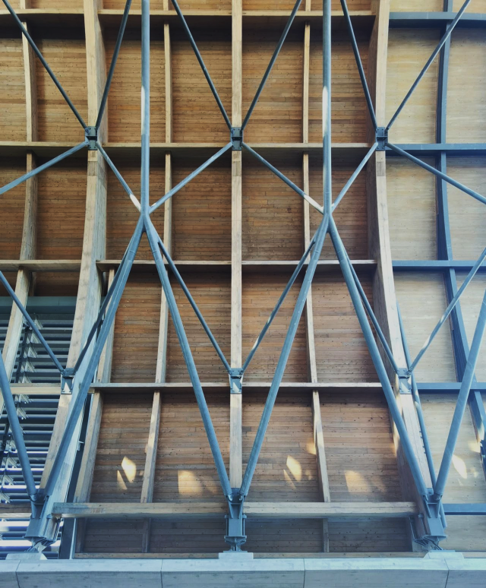
▲Kochi Station
In order to minimize the impact on traffic and avoid high Empty welding operation. This strategy of prefabrication + mechanical connection is also very suitable. The upper wooden arch is assembled in three sections.
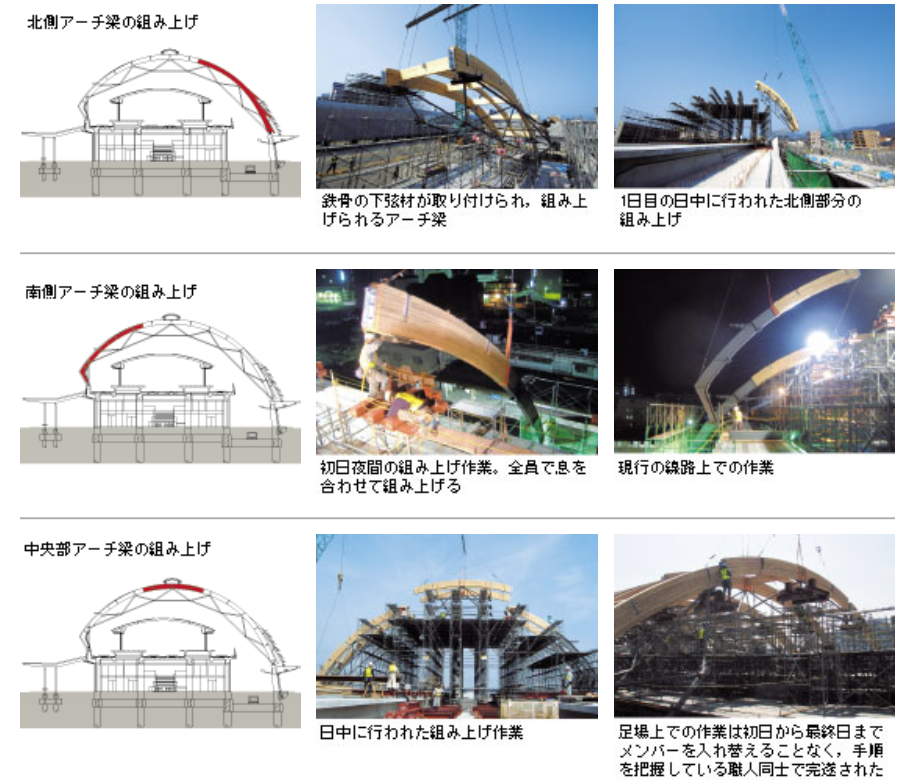
▲The construction process of wooden arch
Since there is an inflection point at the left column foot, the bending moment will be relatively large, so a section of steel structure is also used, and the wooden structure nodes are generally hinged, so the wooden arch splicing structure alone is not feasible.
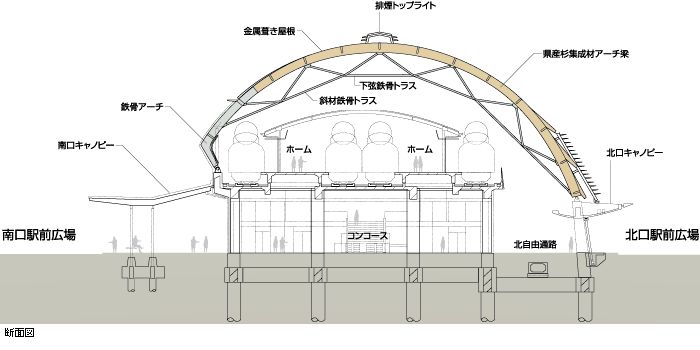
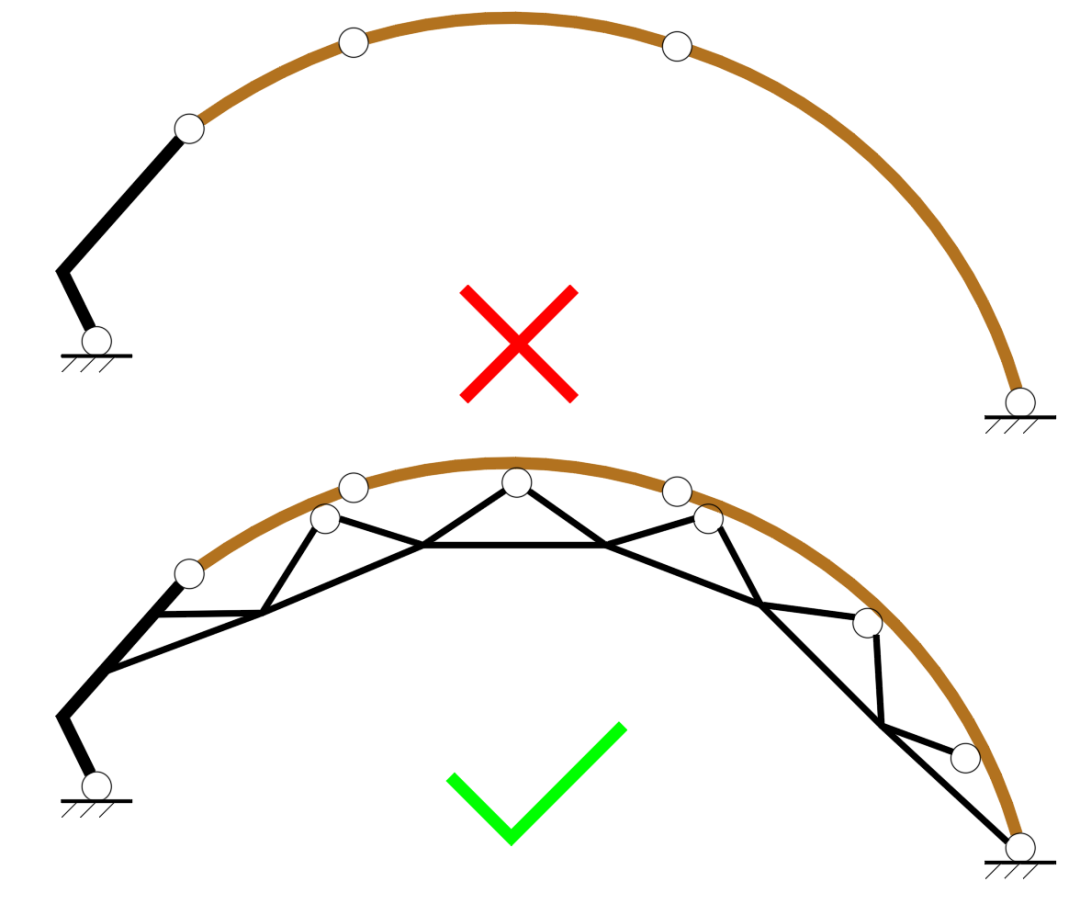
▲Structure diagram
A stable structure is formed through the lower chord steel structure. The connection point between the steel lower chord and the wooden arch also avoids the splicing point of the upper chord wooden arch, making the node processing more convenient. There are no exposed bolts in the entire structure. It can be seen that a lot of thought was spent on the design. .
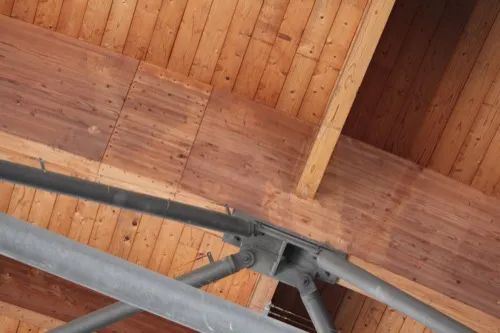
▲The wooden arch joints avoid steel and wood joints
The other side of the column base also falls on the concrete canopy. The canopy board is a unitized prefabricated curved board. It may be that carbon-burned wood is used as a small formwork, leaving a wooden texture, which is also consistent with the main structure. Echoing each other from a distance.
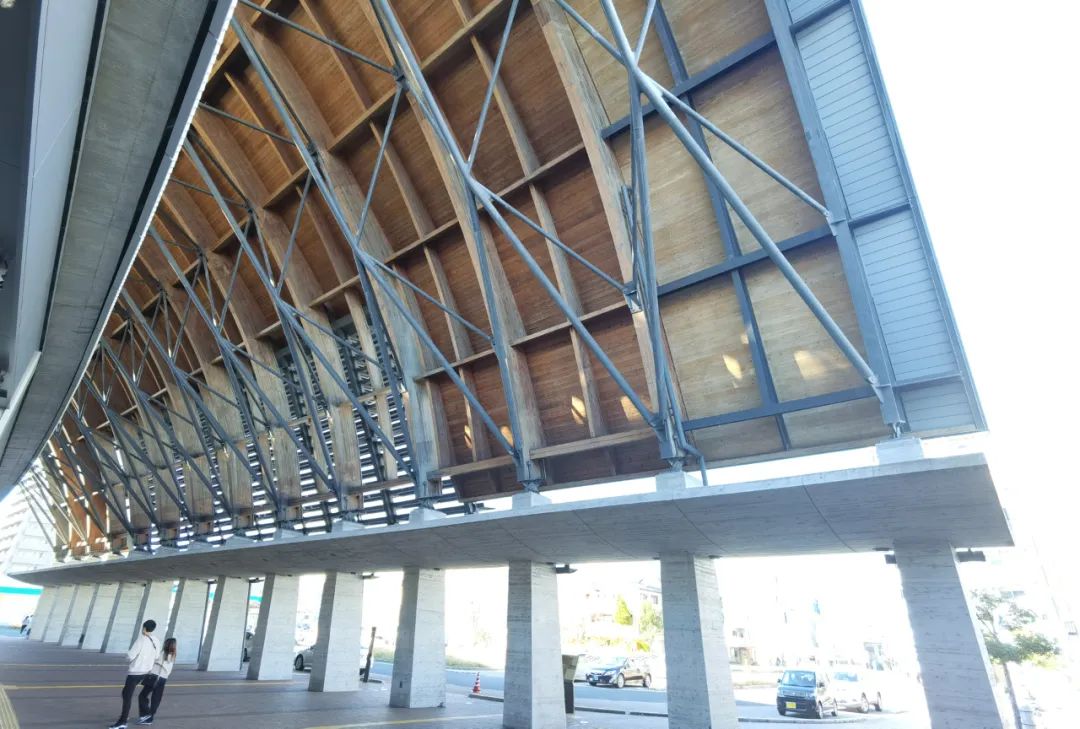
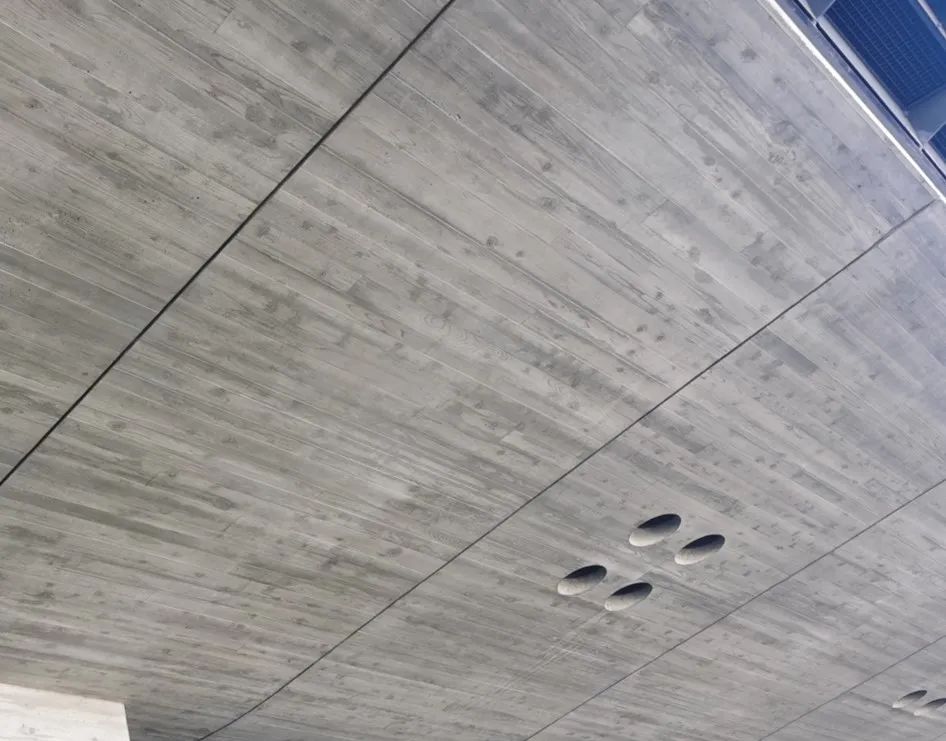
▲Concrete canopy
I bought a bus ticket from Kochi Station and took about an hour to Makino Tomaro Memorial Hall . The architect of the memorial hall is also Naito Hiroshi, and the structural engineer is Watanabe Kunio.
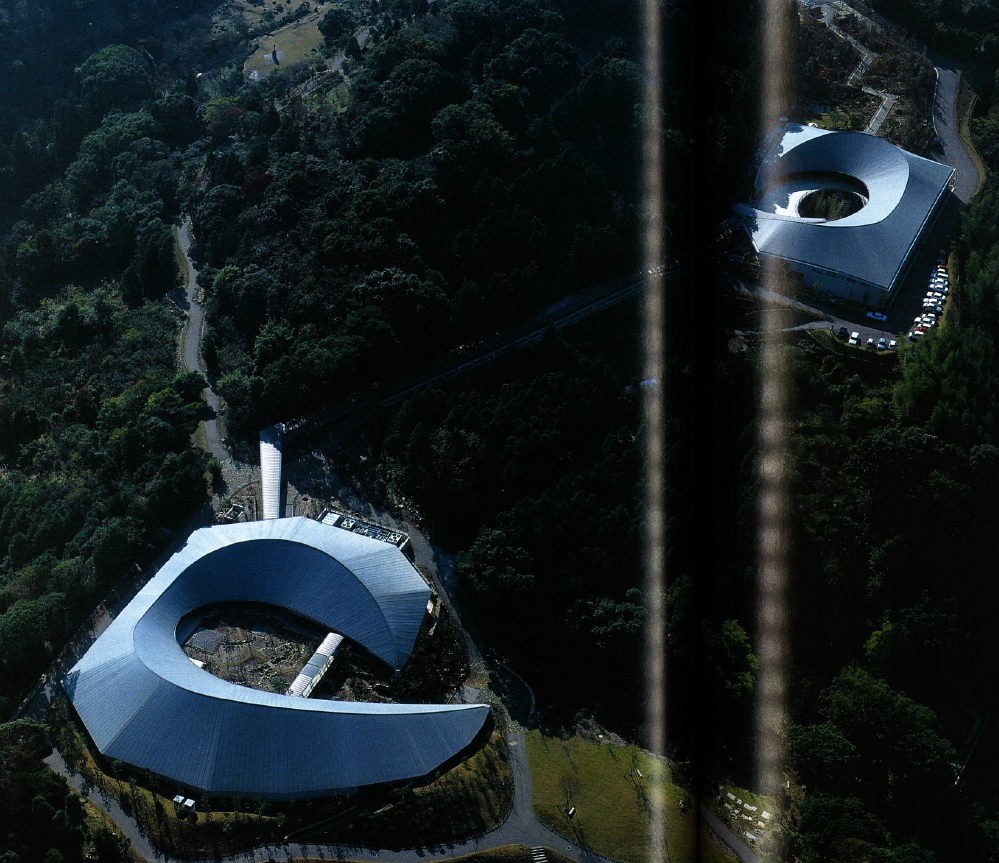
▲Aerial view of Tomitaro Makino Memorial Hall
Makino Tomitaro is a Japanese plant Material kind The father of learning, He was also born in Kochi Prefecture. He spent his entire life studying various types of plants and was able to draw every detail of the plants, which was truly amazing.
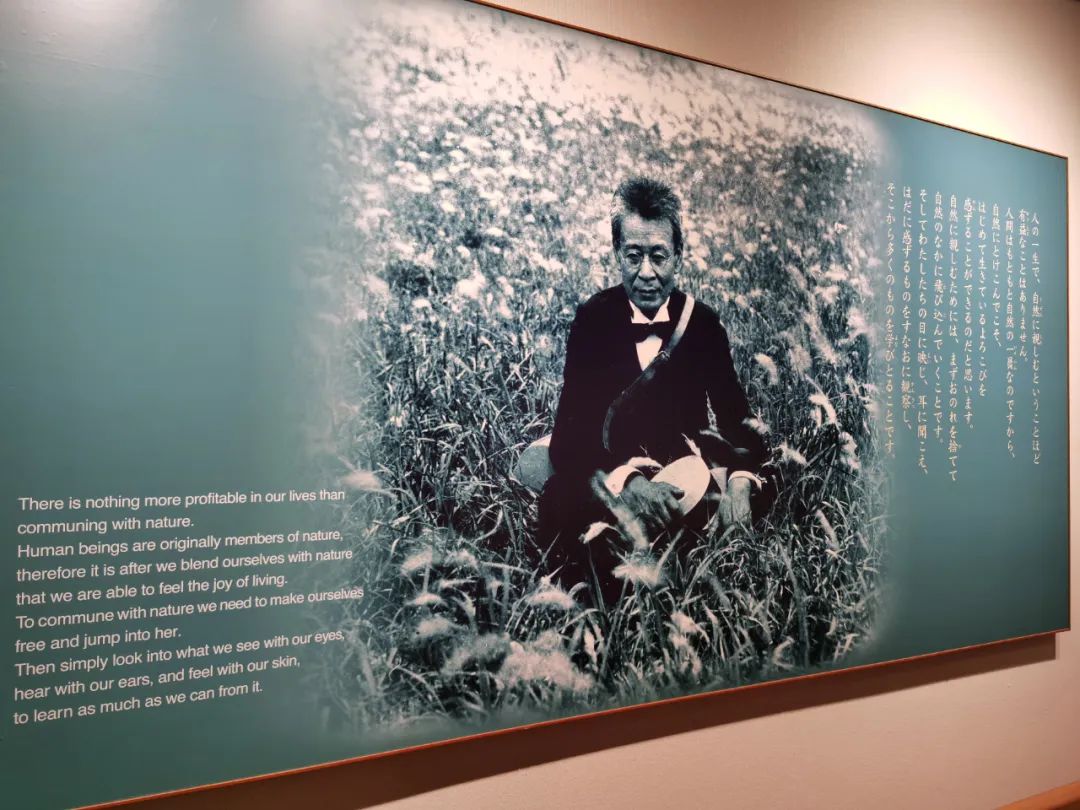
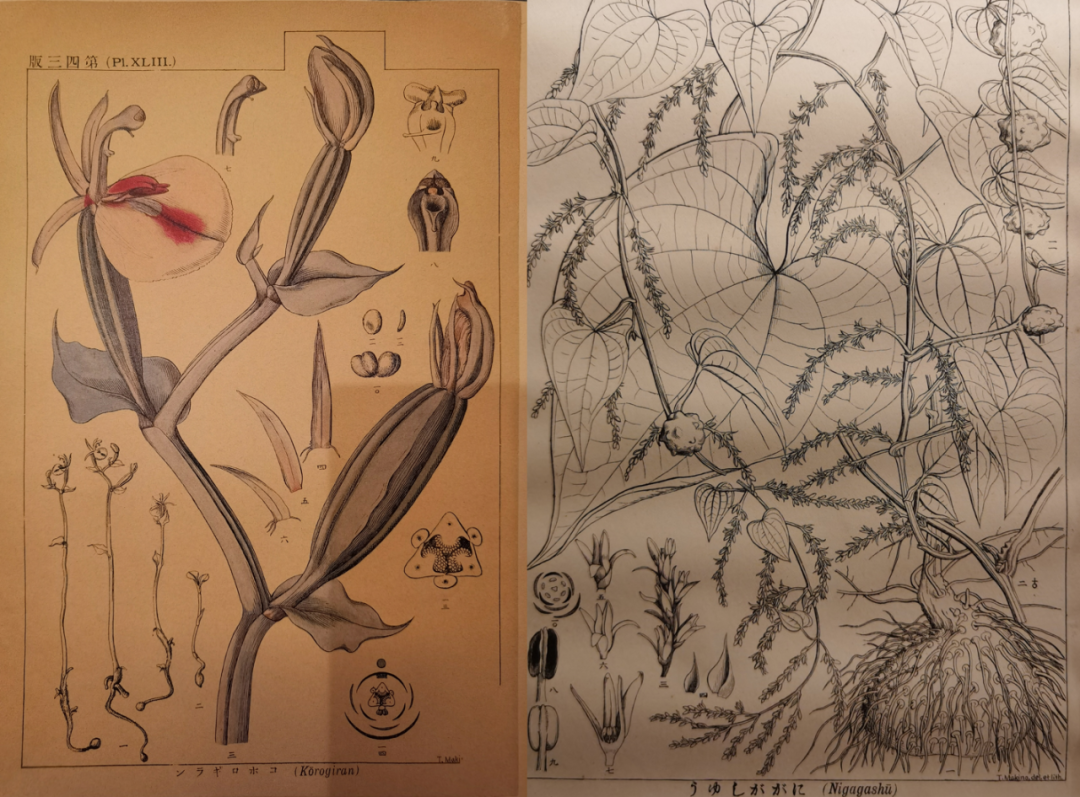
▲Makino Tomaro
The plane of the main building at the entrance is a folded surface composed of a double-slope roof, which is a steel-wood structure. The ridge line is the main circular tube that runs through . The double-slope wooden beams are connected to the main circular tube through universal hinges.

▲Section of the main building
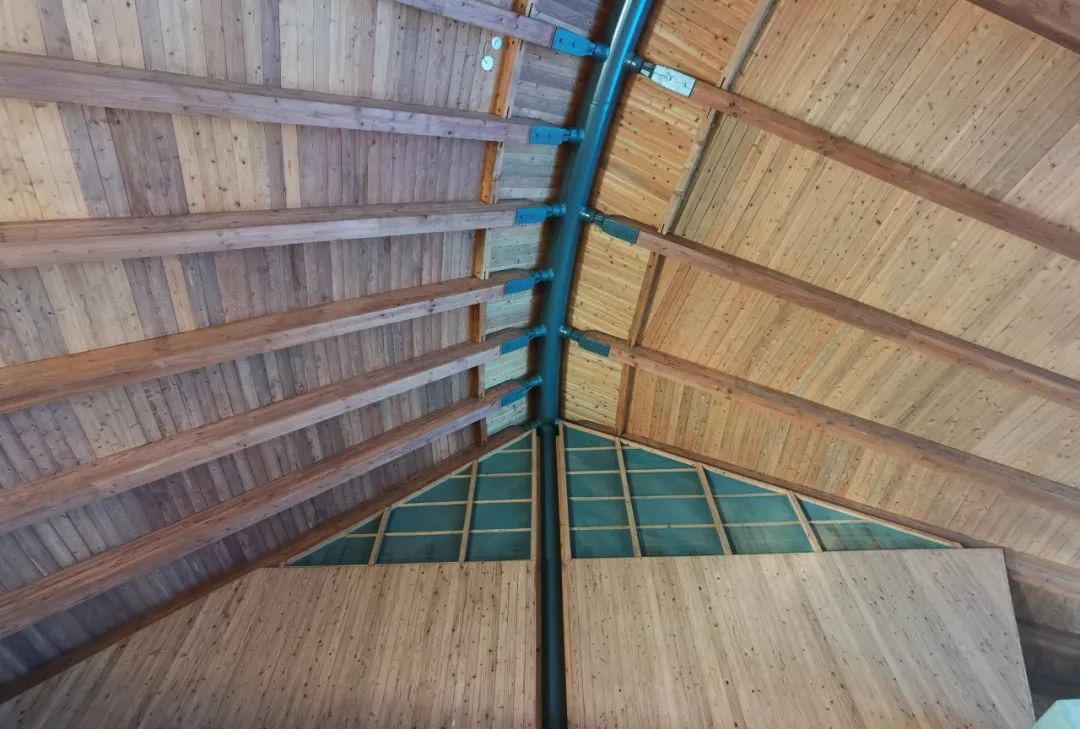
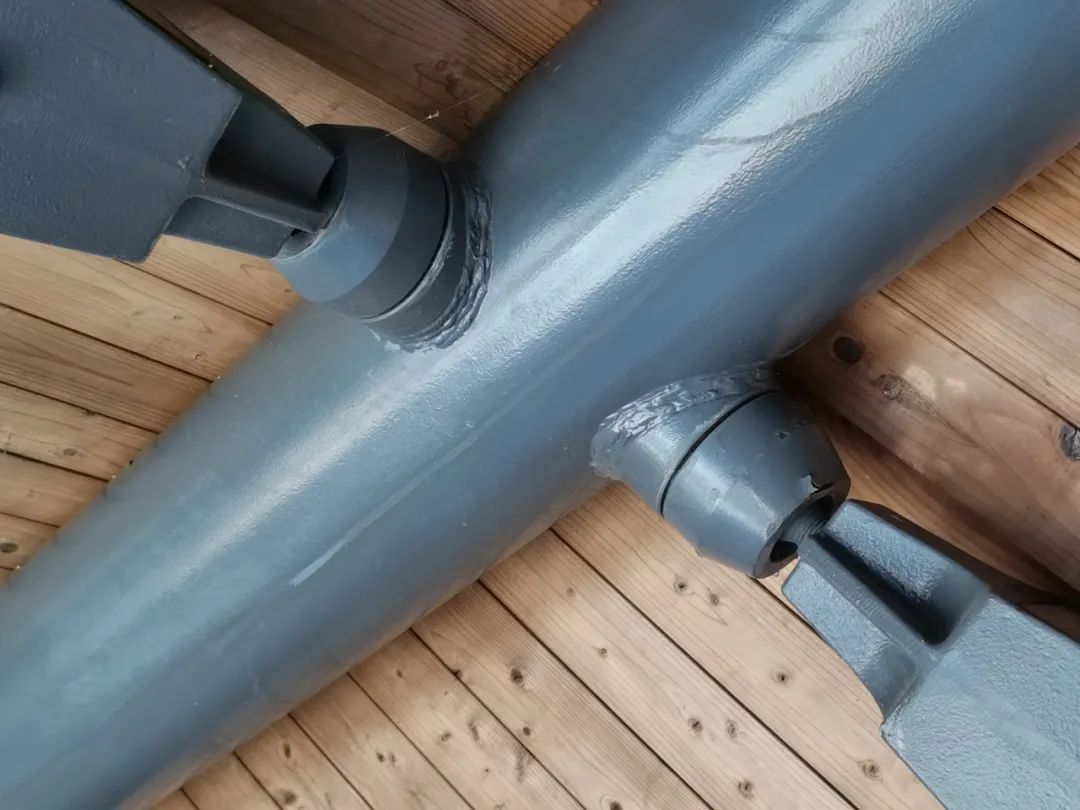
▲ Universal hinge node
The inner ring supports the wooden beams through the tripod on the round tube. Because there is a universal hinge in the middle, the construction error is also easy to adjust.
The wooden beams at the cornice are retracted every other to avoid excessive concentration of wooden beams at the ends due to the centripetal relationship.
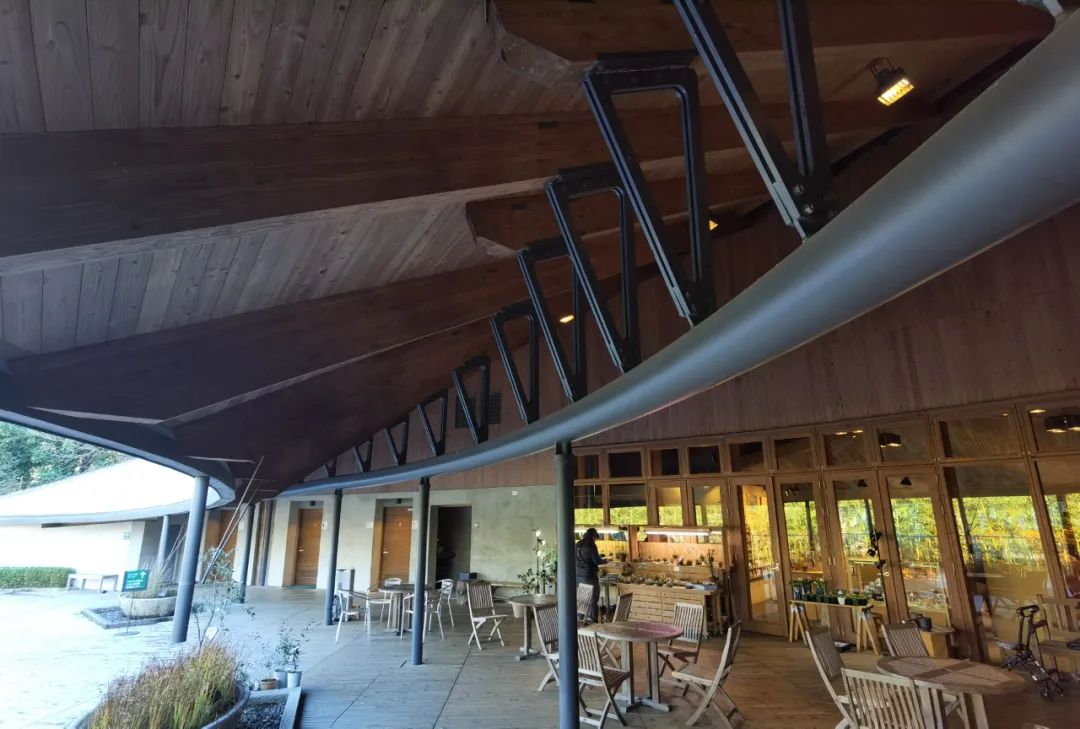
▲Edge beam node
Roof drainage is funneled through a circular tube to the plants below, while the outer ring of wooden beams rest on columns or shear walls.
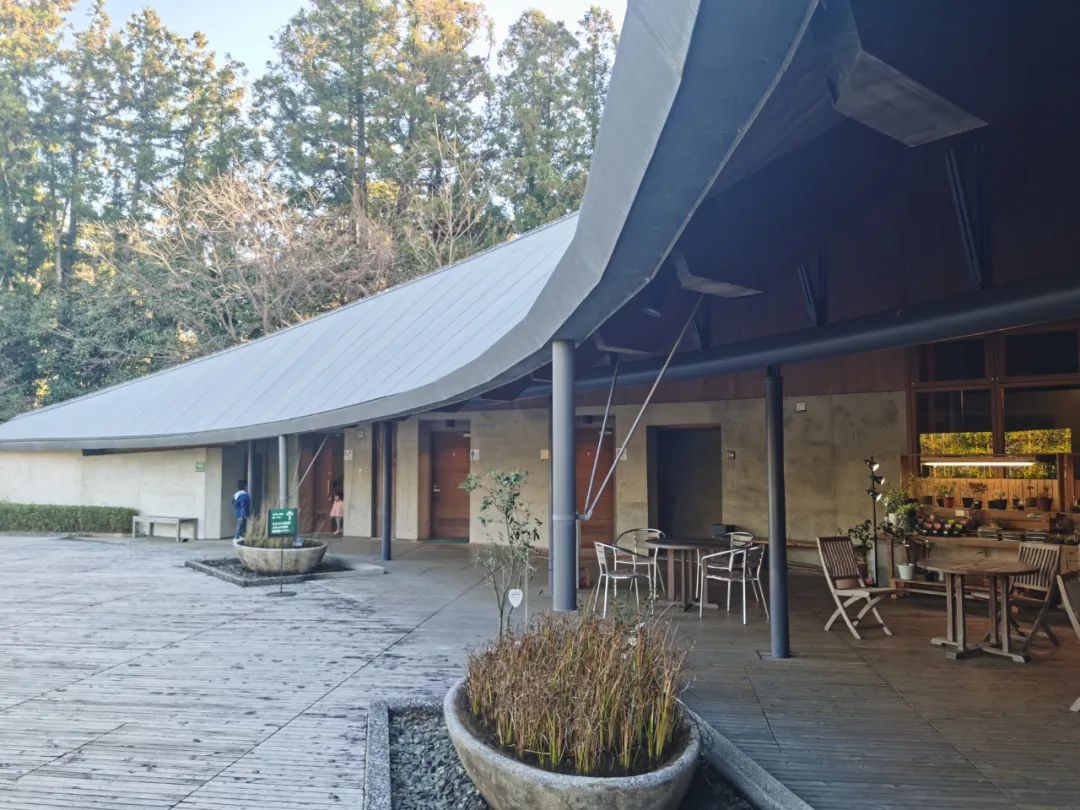
▲Rainwater pipe
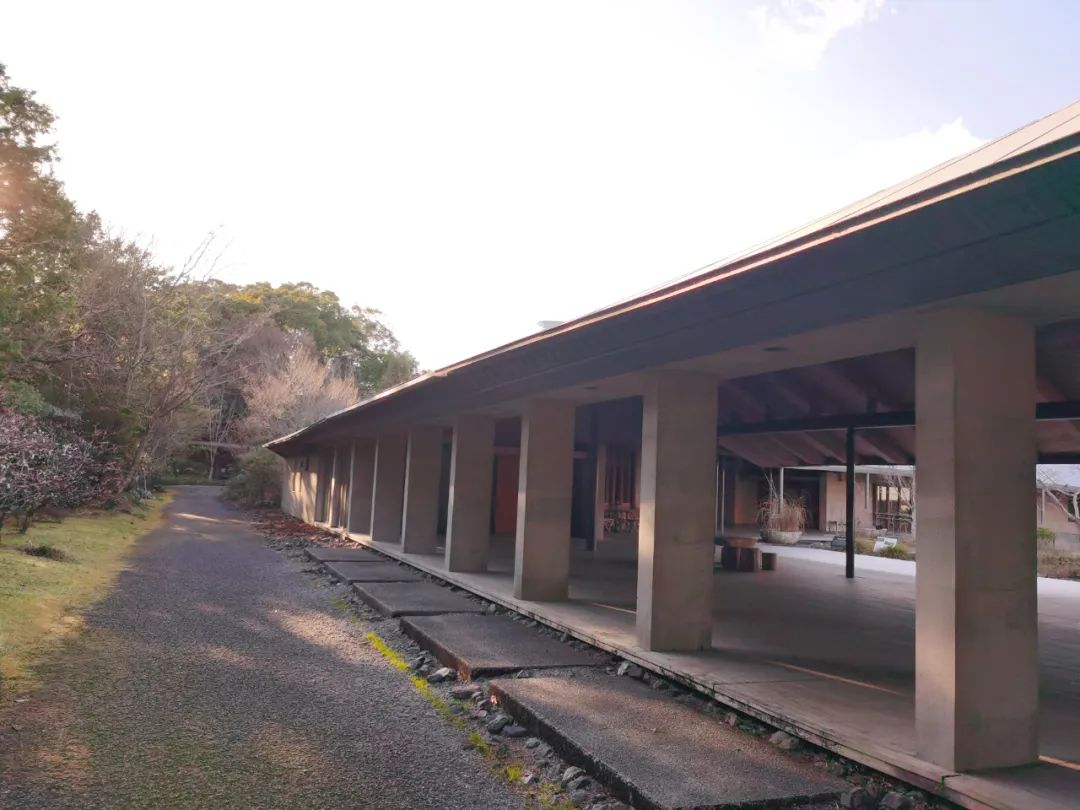
Further inside is the exhibition hall, which has similar structural logic. At one end of the plane, some steps are made to respond to the concave terrain. Because some of the outer rings here have a relatively large span, we also made wooden string beams. The upper string wood is about 171mmx298~412mm, the brace is a 60.5mm diameter round tube, the bottom string wood is 171mmx221~260mm, and there is no cable for the lower string. Instead, it uses the tensile strength along the grain of the wood, and the final effect is quite good.

▲Exhibition Hall Section
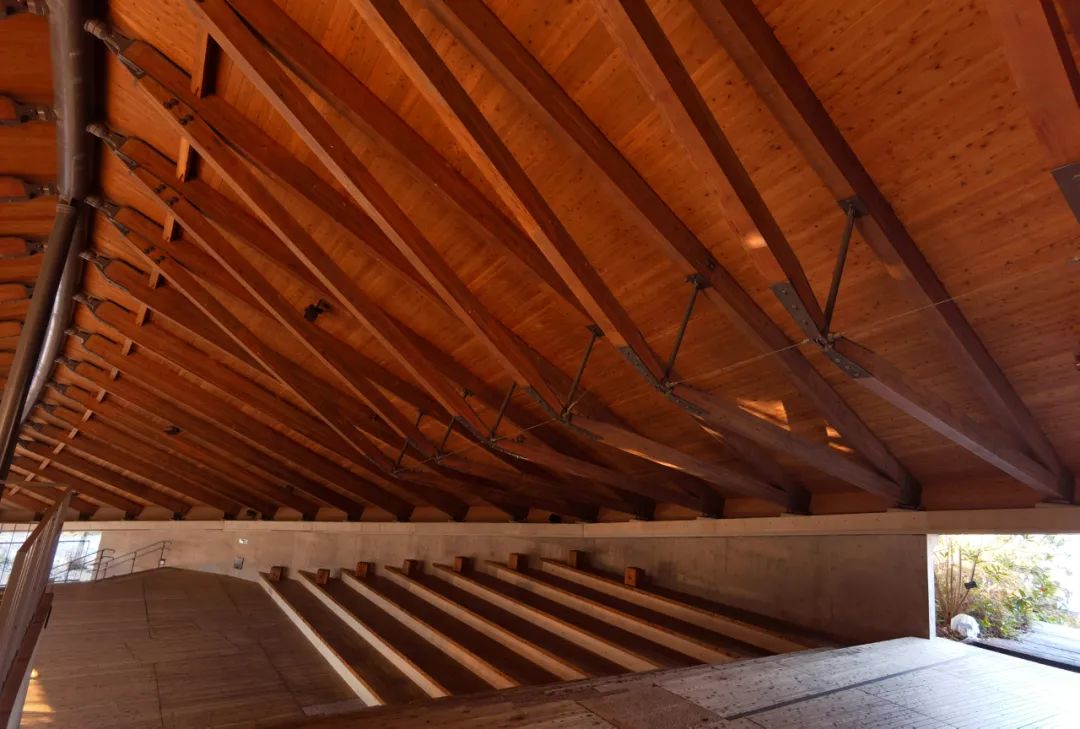
▲ Zhang Xian wooden beam
After the trip, we took the bus back to Kochi Station. The wood-grained concrete canopy and wooden arches on the roof looked relatively warm under the illumination of the evening lights. Kochi happened to be a major wood-producing county, which left a rather special impression on people. At first glance, I decided to take the bus back to Takamatsu City in the evening.
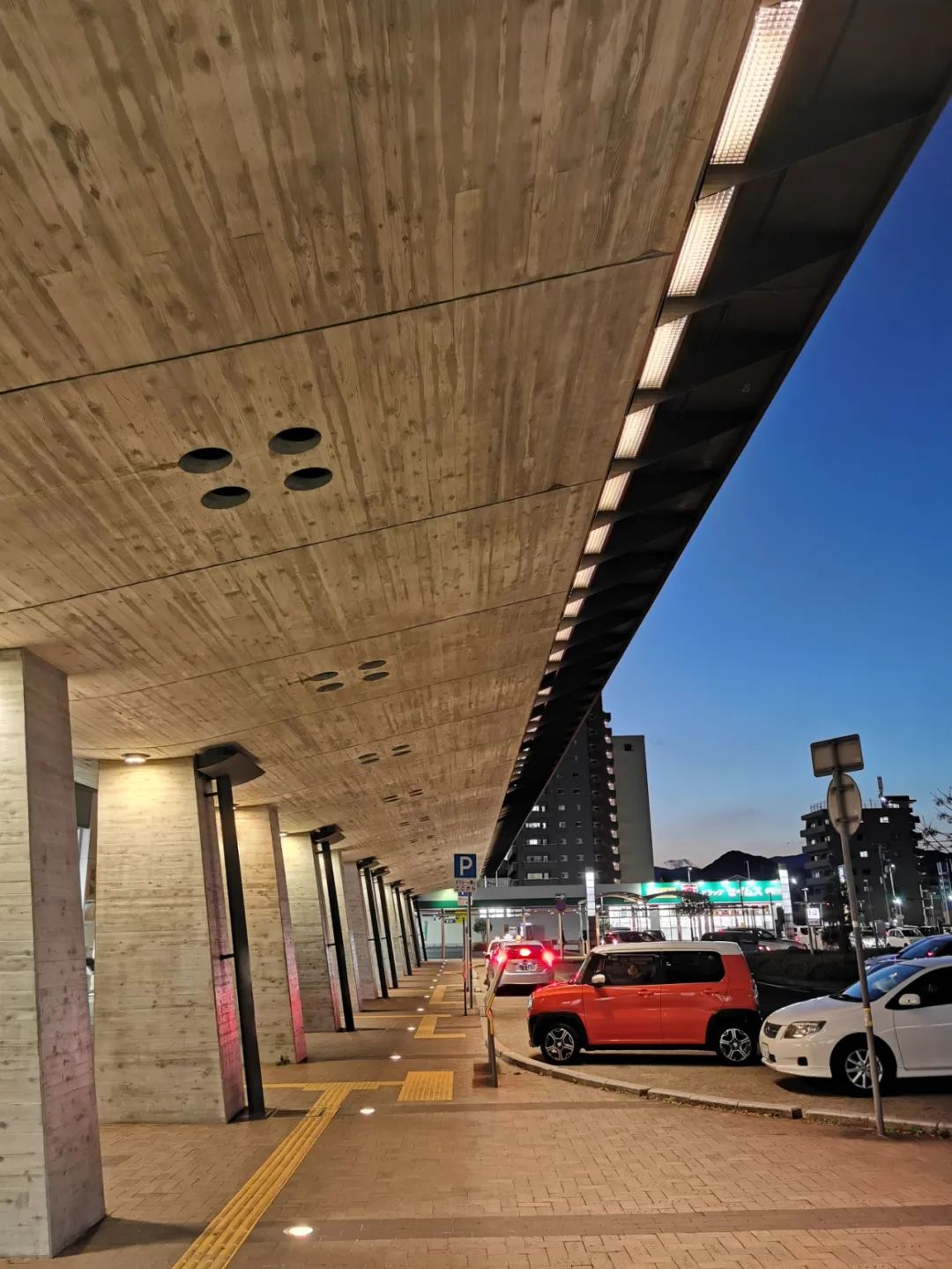
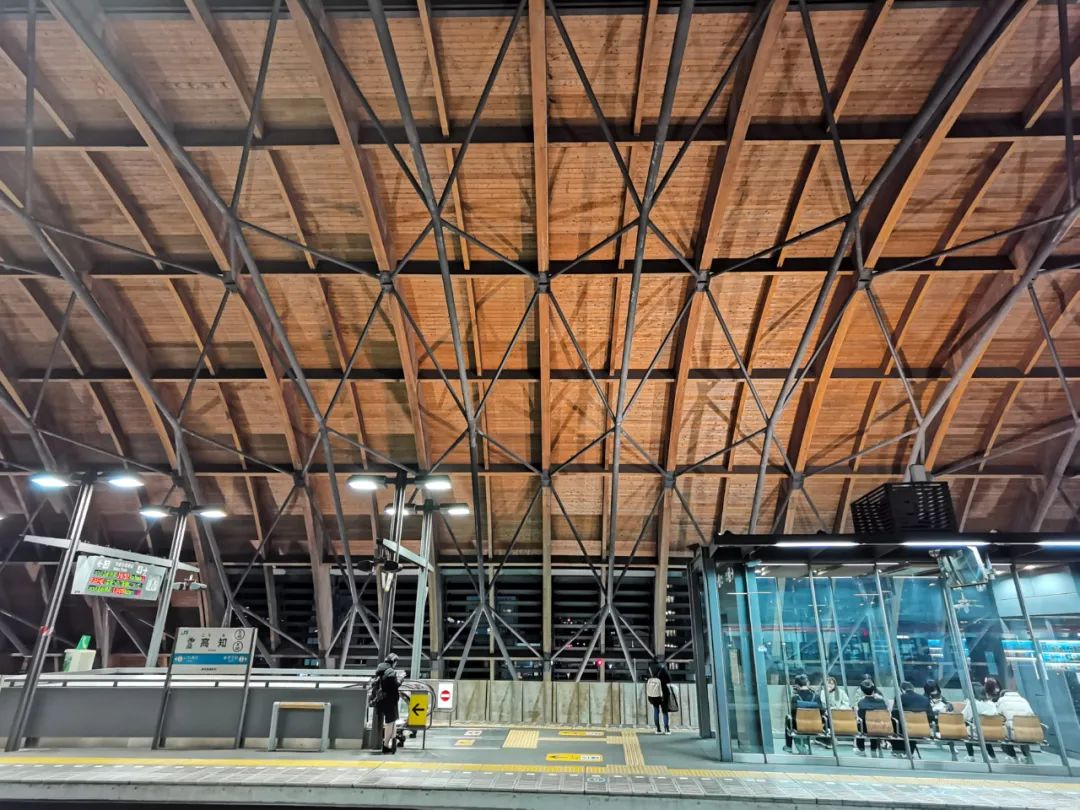
▲Kochi Station at night
DAY4 Takamatsu-Onomichi
This day's itinerary was quite bumpy. We originally planned to go to Okayama City to see a few SANAA buildings, then go to Fukuyama, and finally go to Onomichi to see the Ribbon Church. As a result, the fastest railway was suspended due to someone jumping off the track. Considering the time arrangement, I decided to go directly to Fushan Station. After getting off the train, I took a taxi to see Shensheng Temple.
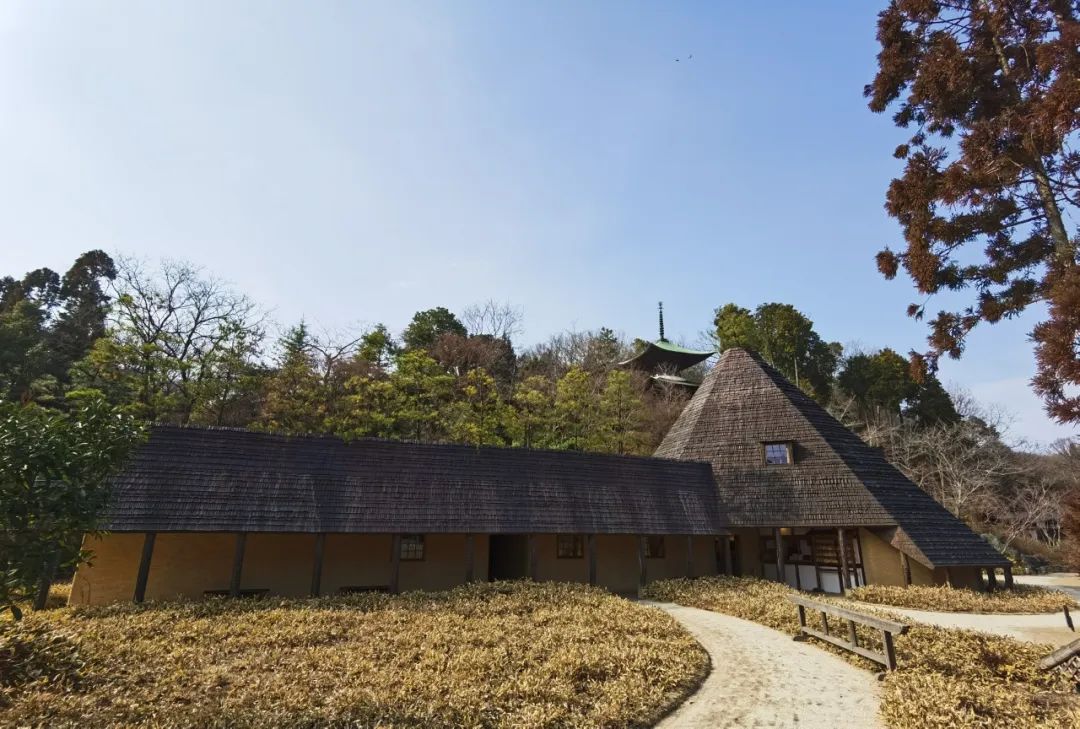
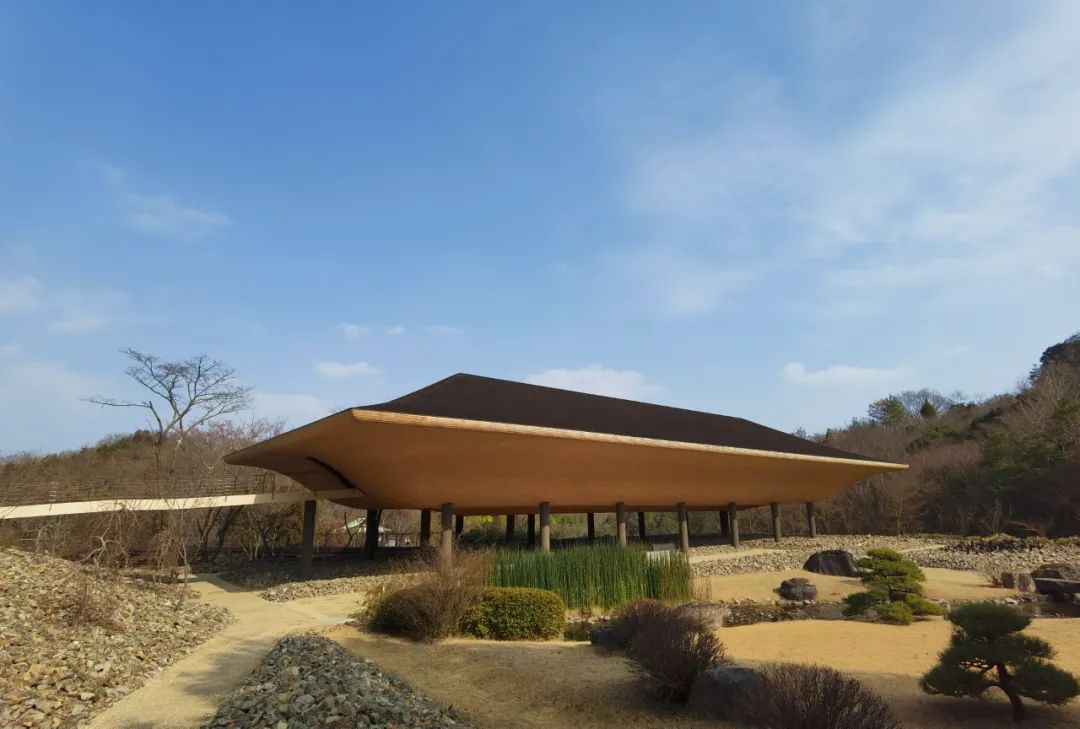
▲Shensheng Temple
After seeing the temple and walking down the mountain, I was surprised because I stood on the wrong side. I watched the village bus that ran every two hours pass by. I only had enough cash to take a taxi for 2 kilometers (there are almost no taxis on the road). Recently The place to withdraw money is 13 kilometers away. Forget about paying with mobile phones here. I can only wipe away my tears and walk 10 kilometers to the Ribbon Church.
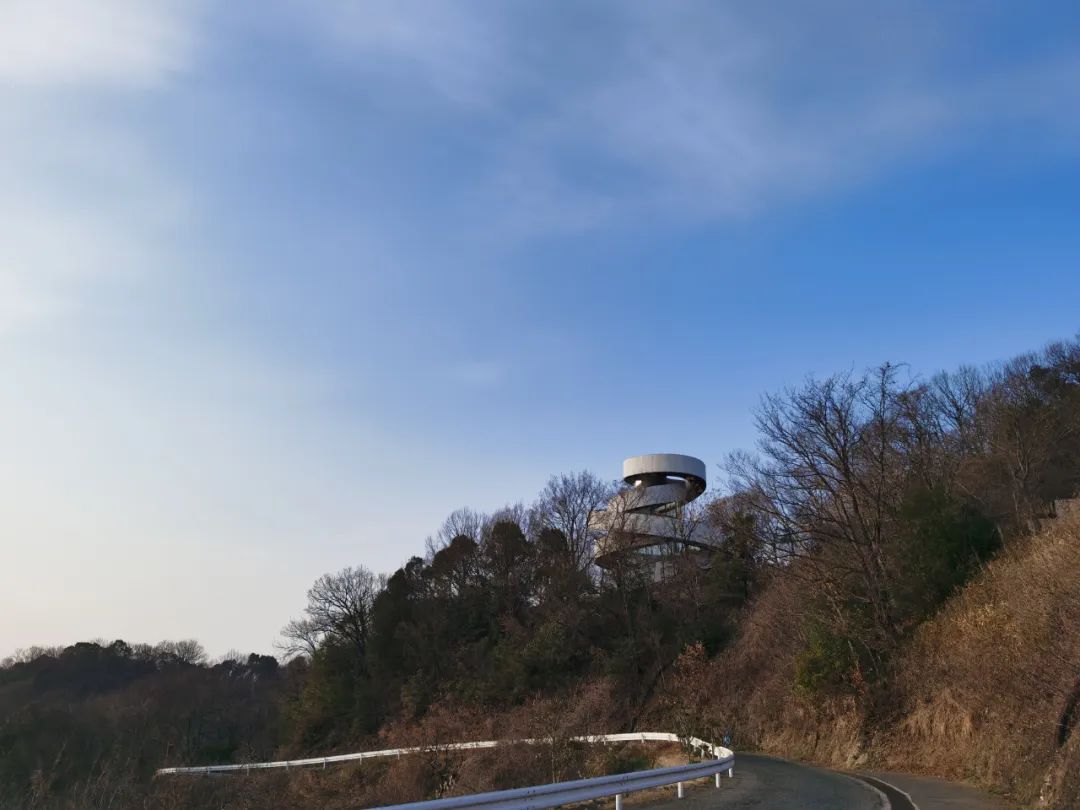
▲Ribbon Church
I was quite relieved when I saw the ribbon. The double helix structure is connected by some tie rods in the middle, forming a three-dimensional lateral support system to resist vertical and horizontal loads. The 100mm columns are set in the inner circle of the spiral, only to resist vertical load.
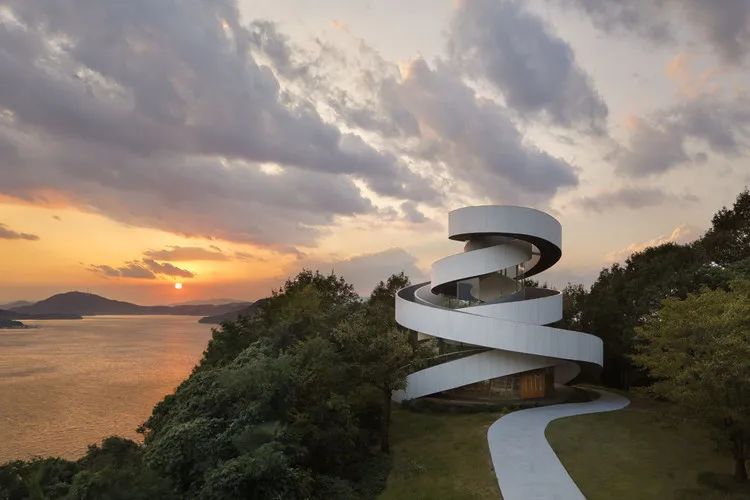
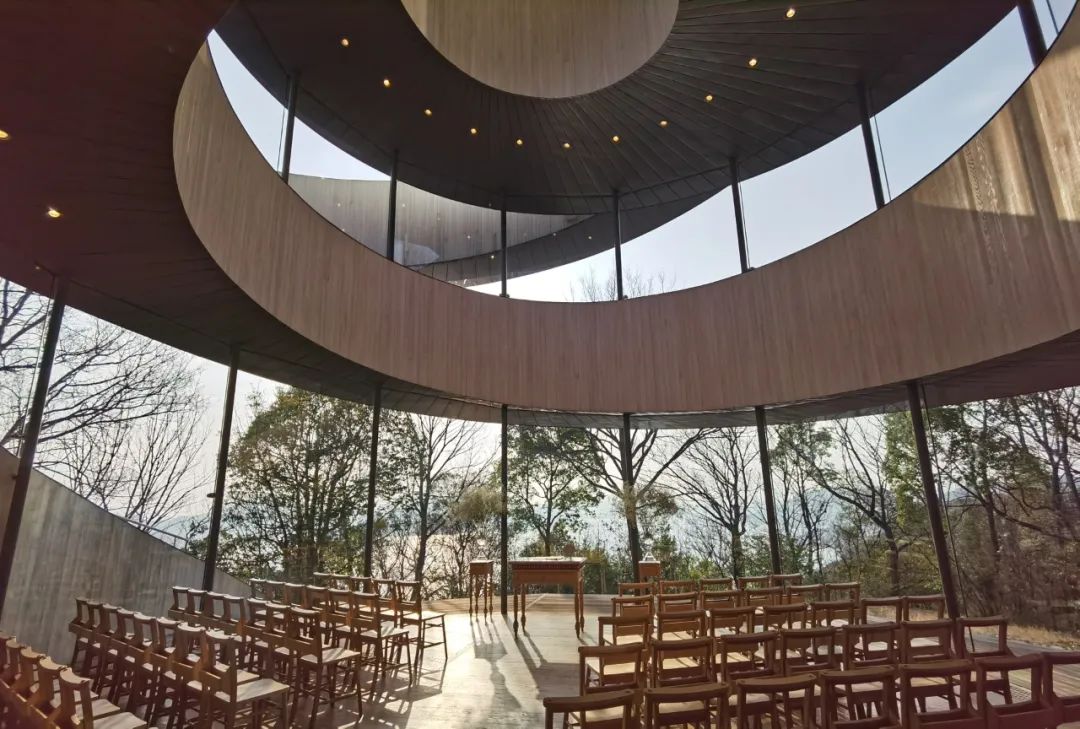
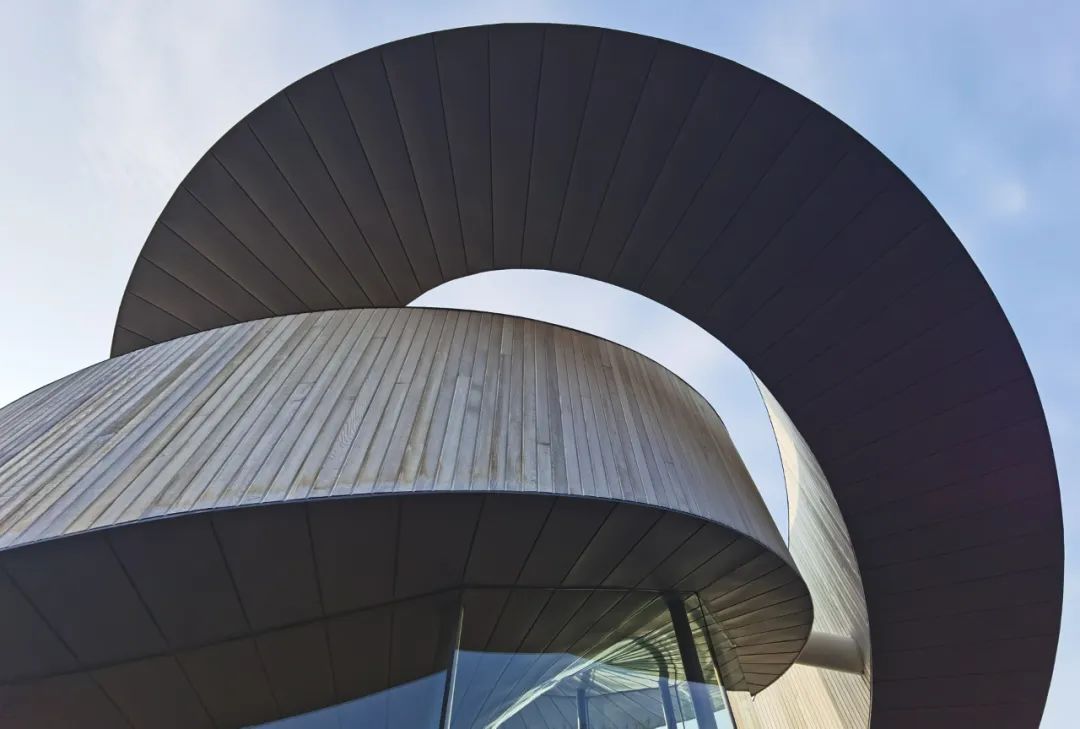
▲Ties between double helices
Three TMDs are also installed on the ramp to ensure comfort. The Ribbon Church is located in an earthquake zone, so basic isolation is used to ensure the safety and durability of the structure.
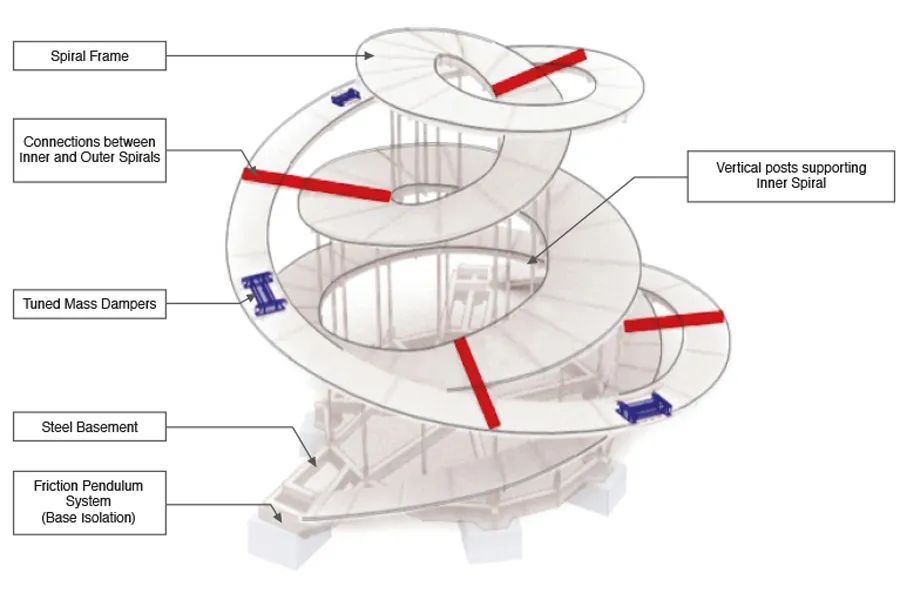
▲TMD and isolation bearing
DAY5 One-day trip to Takamatsu
Kagawa Prefectural Gymnasium (1964)
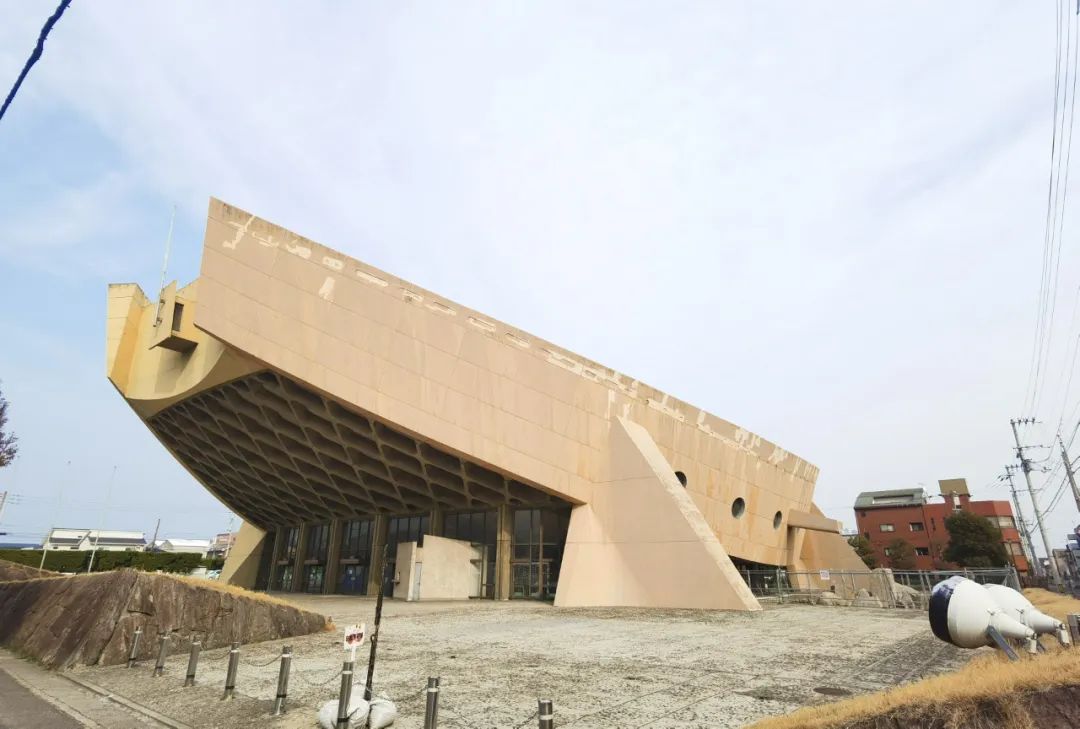
▲Kagawa Prefectural Gymnasium
I was shocked by this boat-shaped gymnasium when I saw it from a distance. It was built in 1964. The architect was Tange Kenzoand the structural design was Okamoto Tsuyoshi. It was also another gymnasium after Yoyogi. Because the roof is a saddle surface, it is currently abandoned due to issues such as the clear height of the indoor venue.
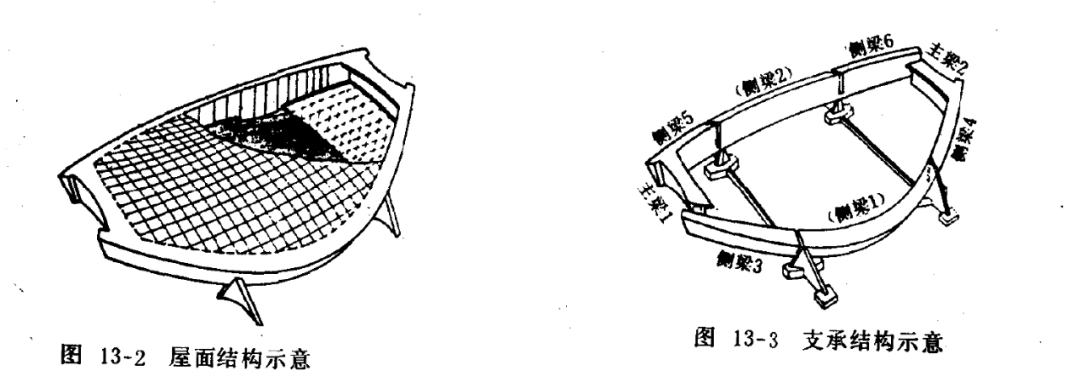
▲Structure diagram of Kagawa Prefecture’s three-dimensional gymnasium
Since the bearing layer is 10m underground, in order to reduce excavation, the main supports are 4 columns, which support 2 inverted triangular hollow prestressed concrete girders, and the boundaries of the cavity are every 4m.
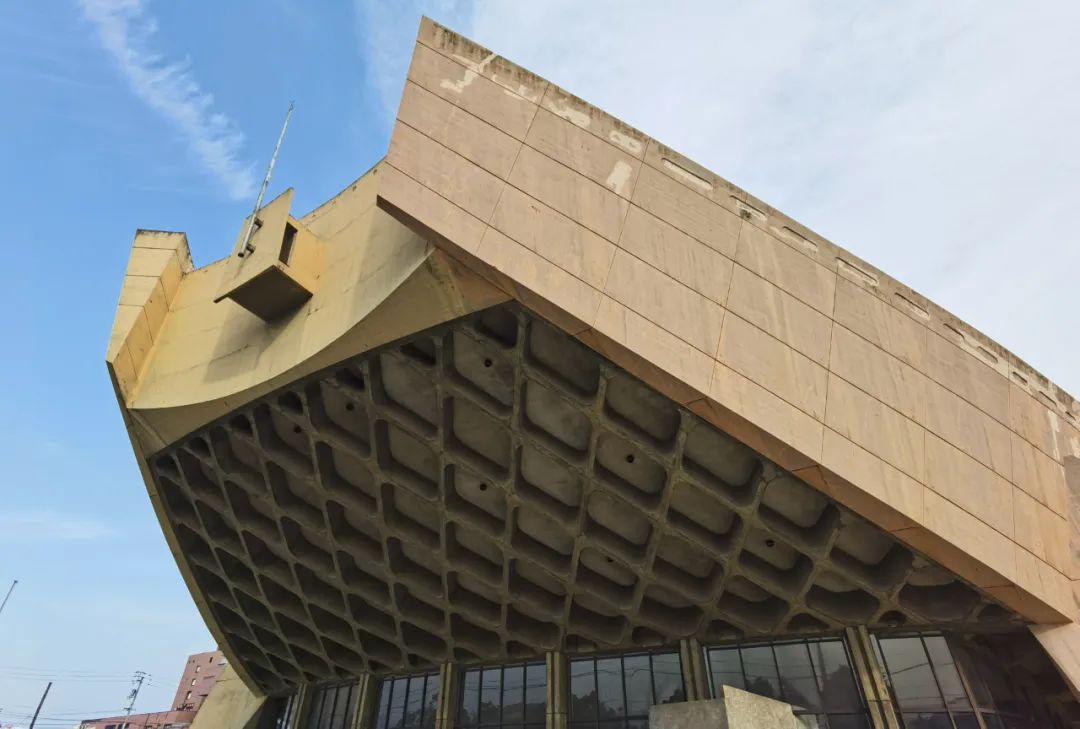
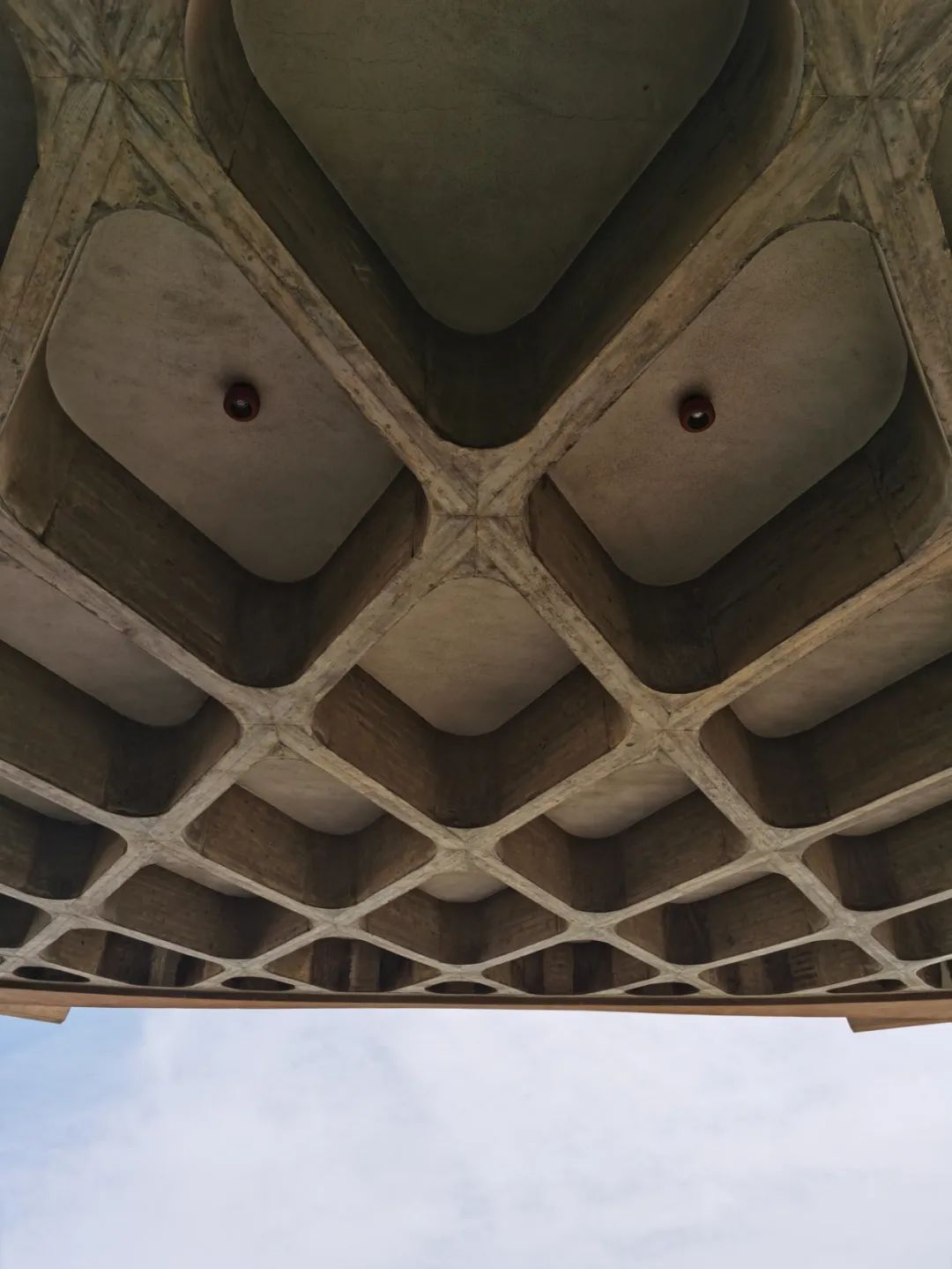
▲End grid rib beam
The roof structure has a long side of about 75m and a short side of about 50m. It adopts a cable net structure with 6 cables (12.4mm thick) spaced 1.2m apart in the long direction. A bunch ), the steel cable is covered with thin steel plate; Short direction Ø14 prestressed steel bars with a spacing of 1.2m Steel bars are used for easy connection with beams. The roof is paved with 1.1m square and 5cm thick Precast concrete slabs act as wind-absorbing counterweights. It also increases the overall stiffness of the roof, and the final roof panel The seams and main cables are cast together with semicircular concrete ribs .
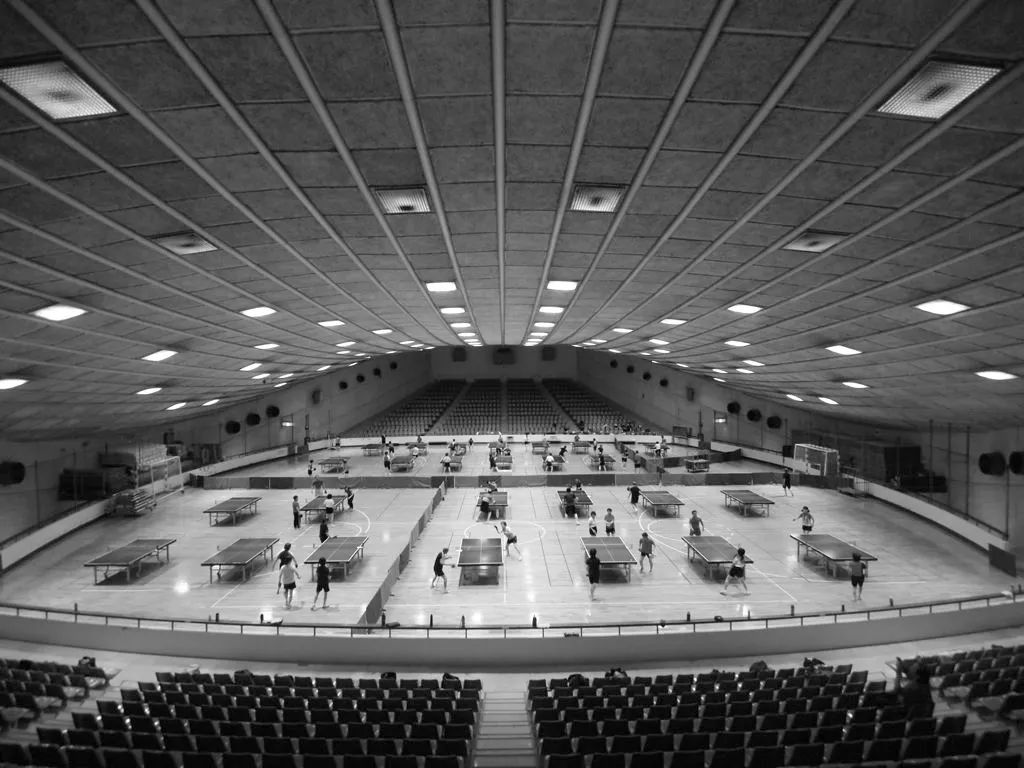
The tensile force of the roof cable net relieves the 23m cantilever pressure at both ends in the longitudinal direction. Laterally, the tendency of the beam to evert is balanced by the prestressed tie beams at the bottom of the columns. The self-balancing system of the structure is quite ingenious. of.
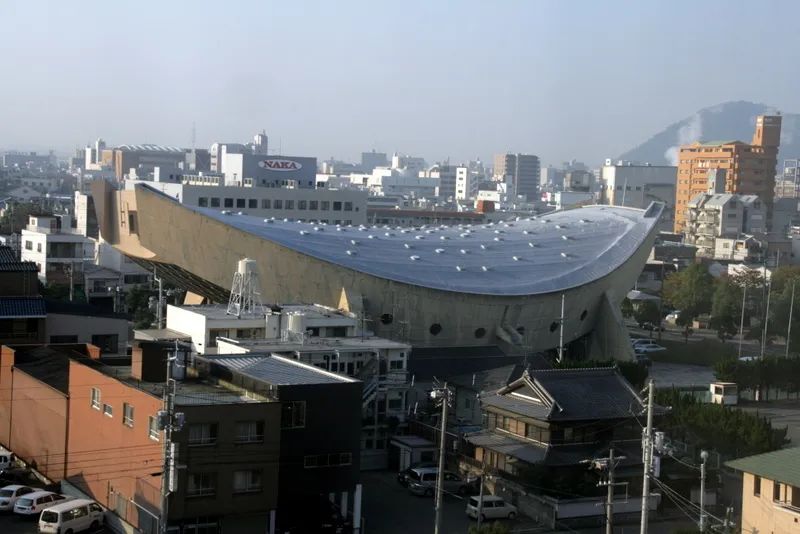
▲Cable net roof of Kagawa Prefecture 3D Gymnasium
Kagawa Prefectural Government Building (1958)
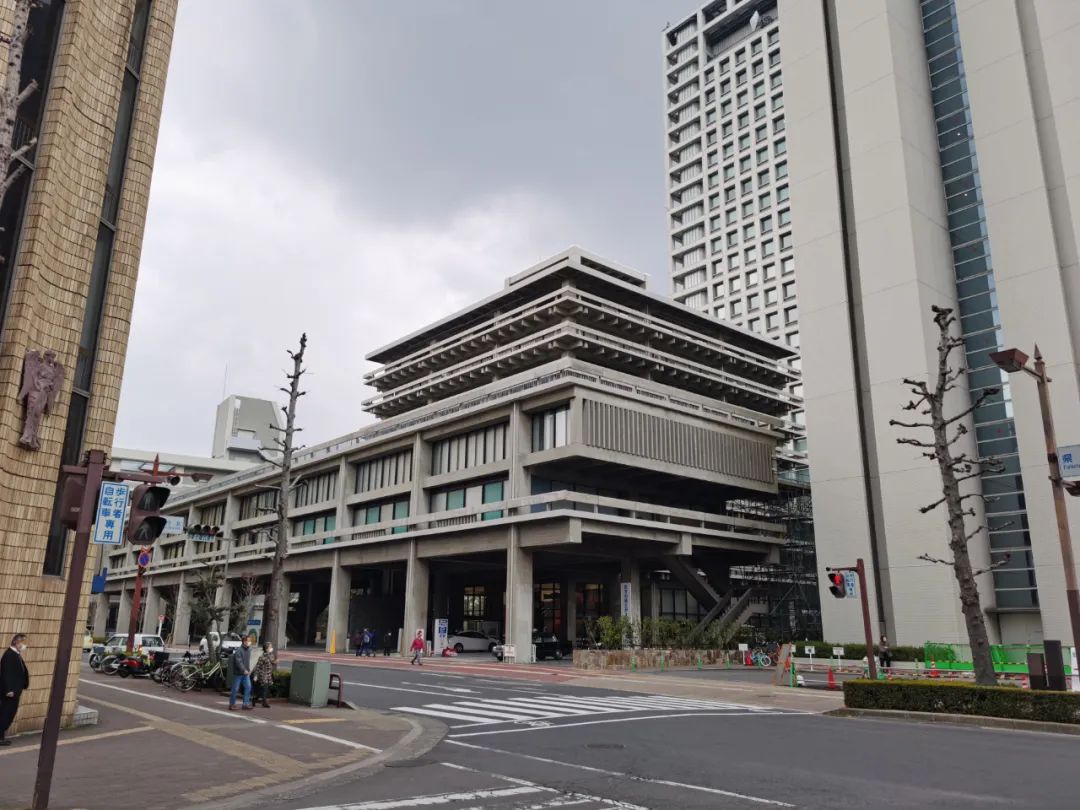
▲Kagawa Prefectural Office Building
The Kagawa Prefectural Government Building is the local government building and is also the work of Kenzo Tange. When I first saw it on the street corner, it felt like a wooden structure, especially in the high-rise area. The frame beams are divided into two, each section is 300mmx600mm, and the middle secondary beam section It is 114mmx600mm. The construction quality of the concrete is still very high, so it can be completely exposed without a suspended ceiling.
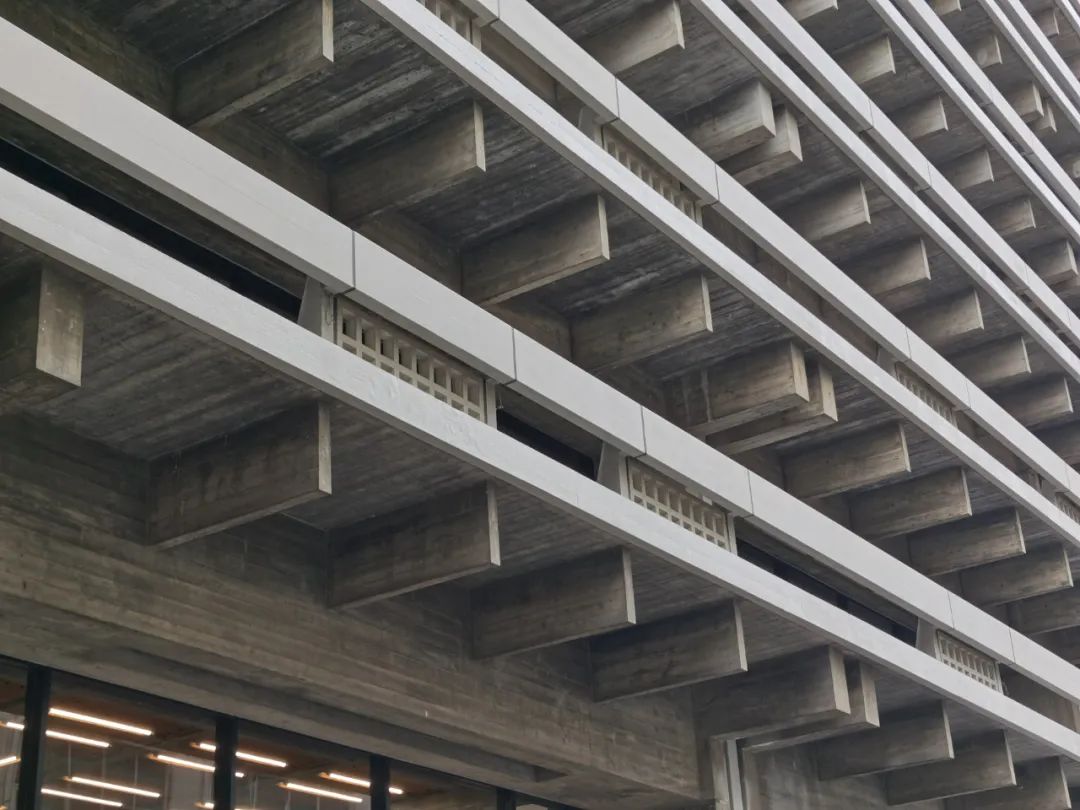
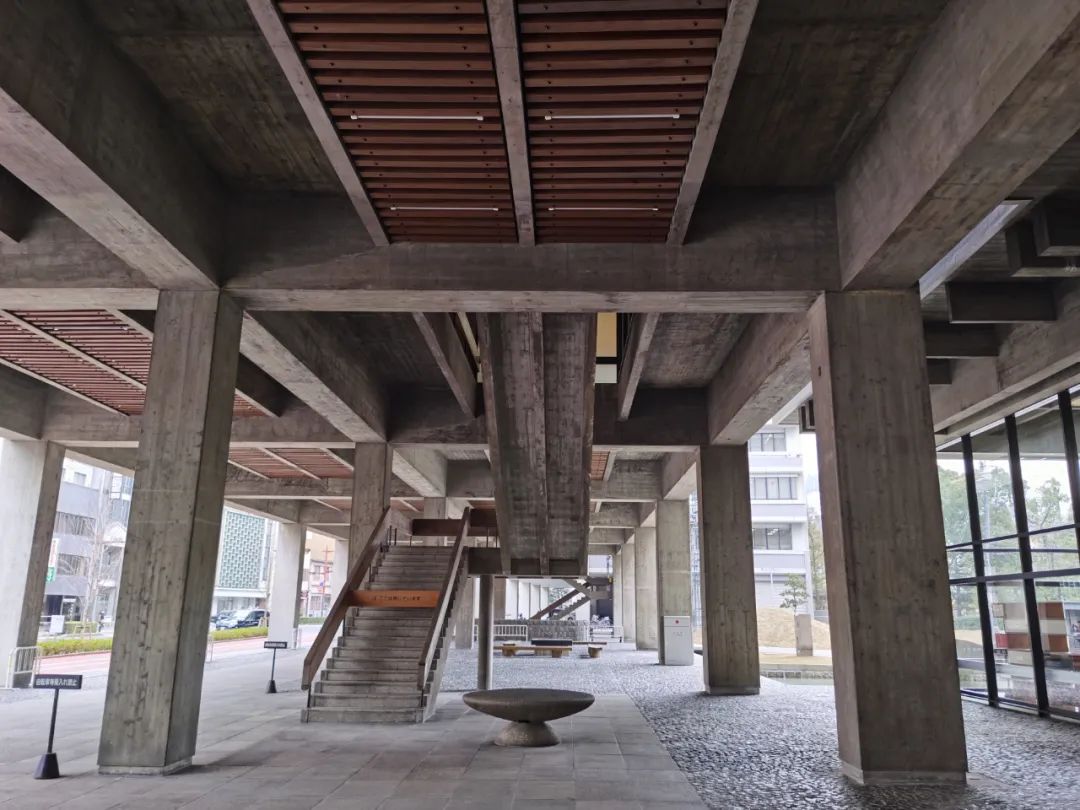
▲Kagawa Prefectural Office Building
The first floor lobby partially uses dense rib beams, and the middle of the frame beam The purpose of cutting grooves is probably to make the overall look similar to the size of the beams on the sides so that the frame beam does not appear too bulky.
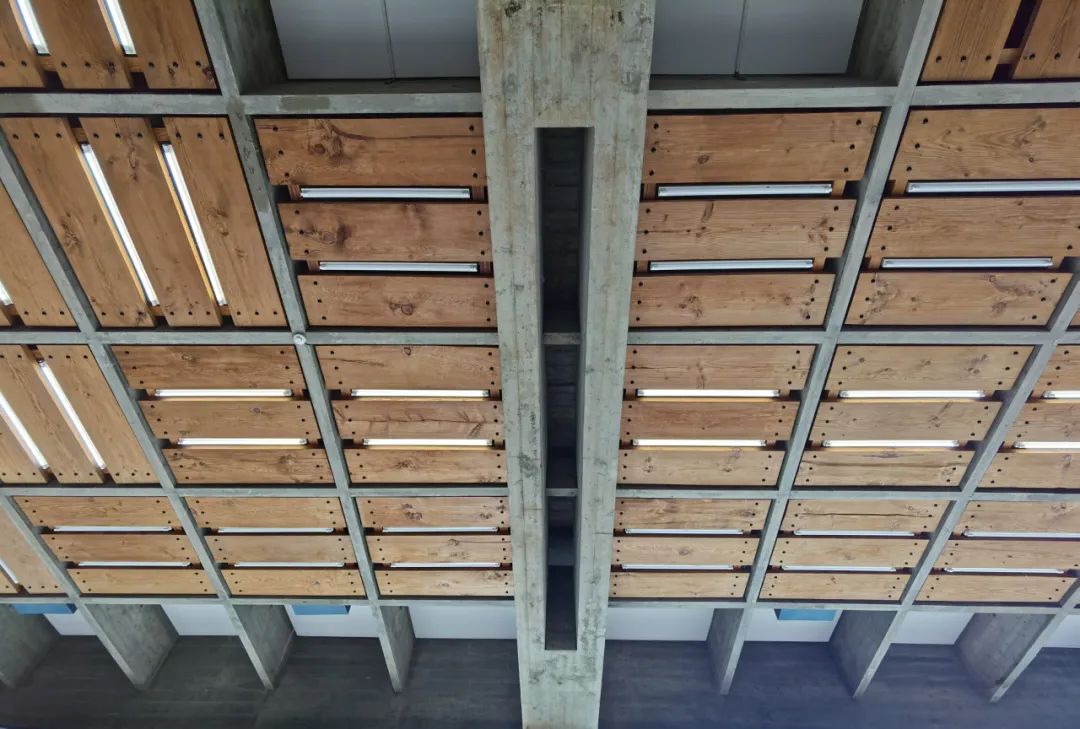
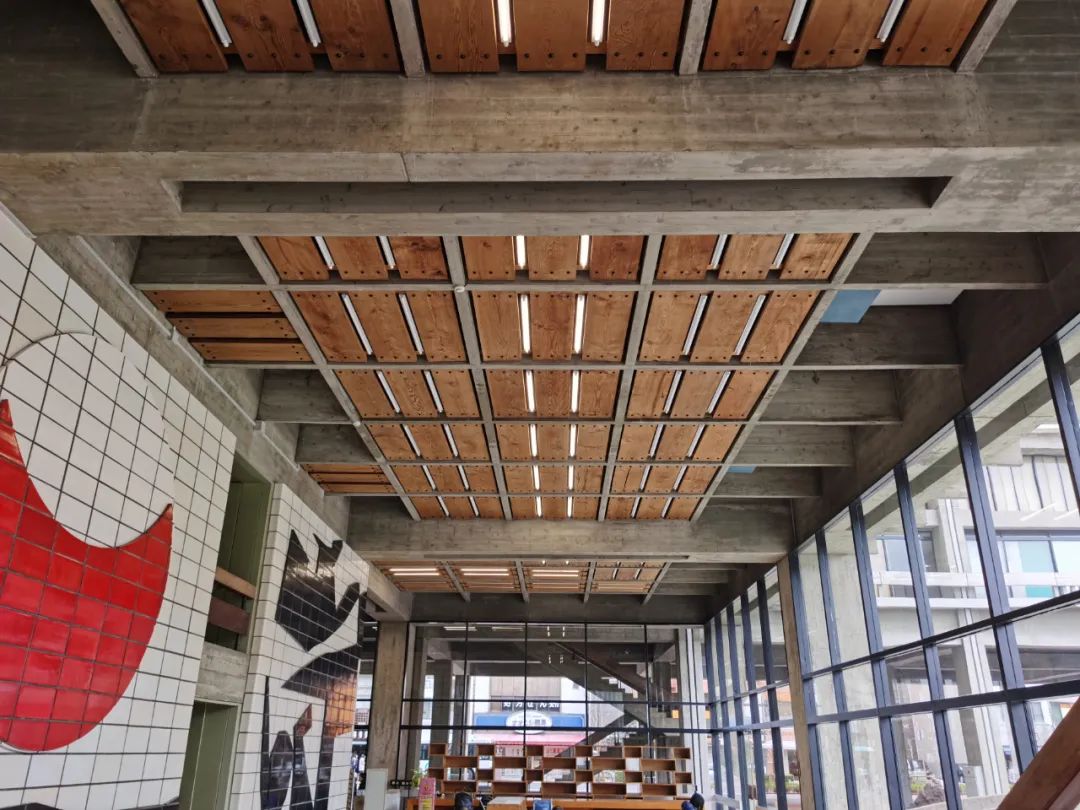
▲Dense rib beam
There happens to be an exhibition inside that talks about the repair and reinforcement work of the building as well as some architectural exhibitions. Here are the pictures for you to take a look at.
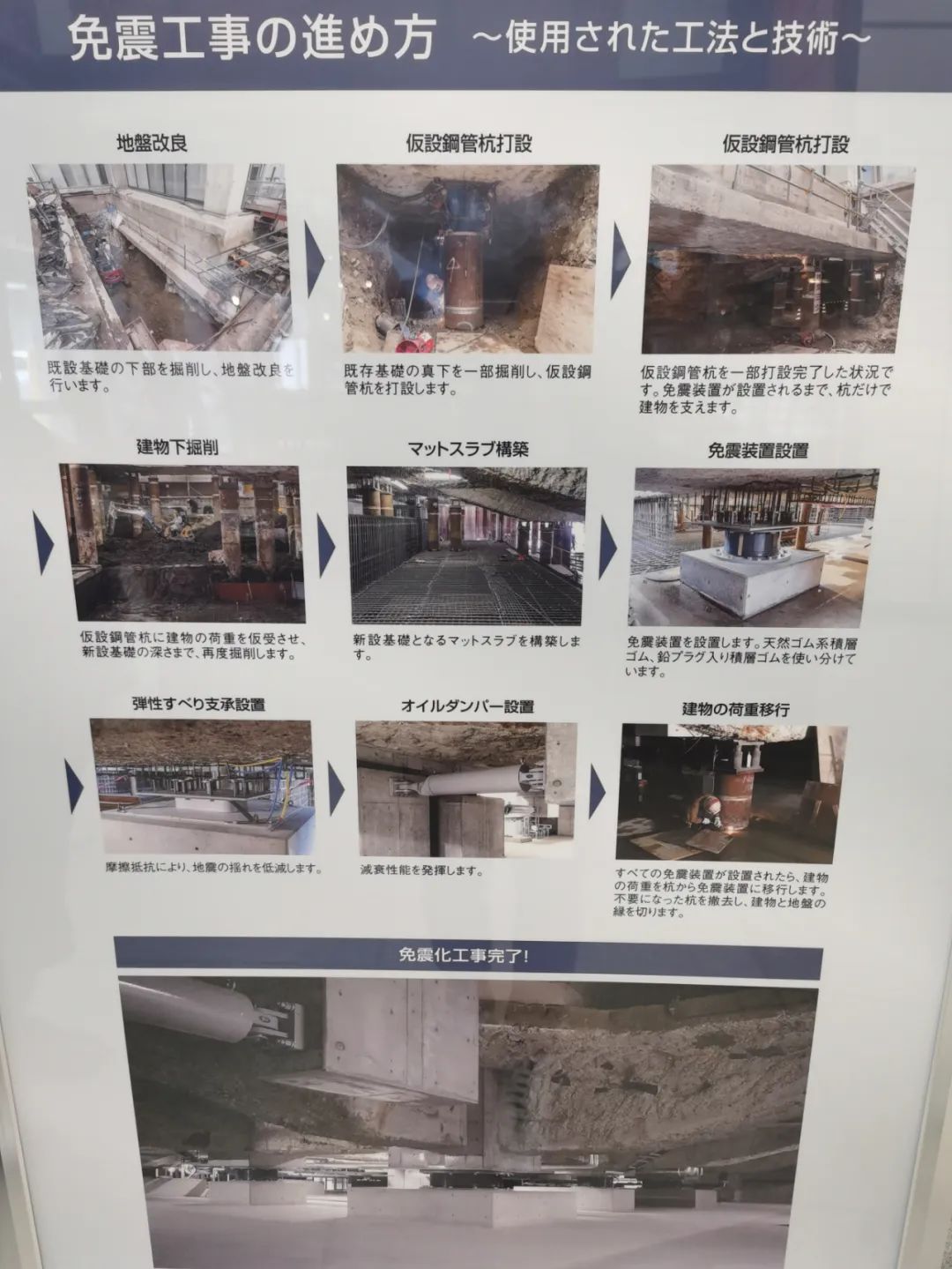
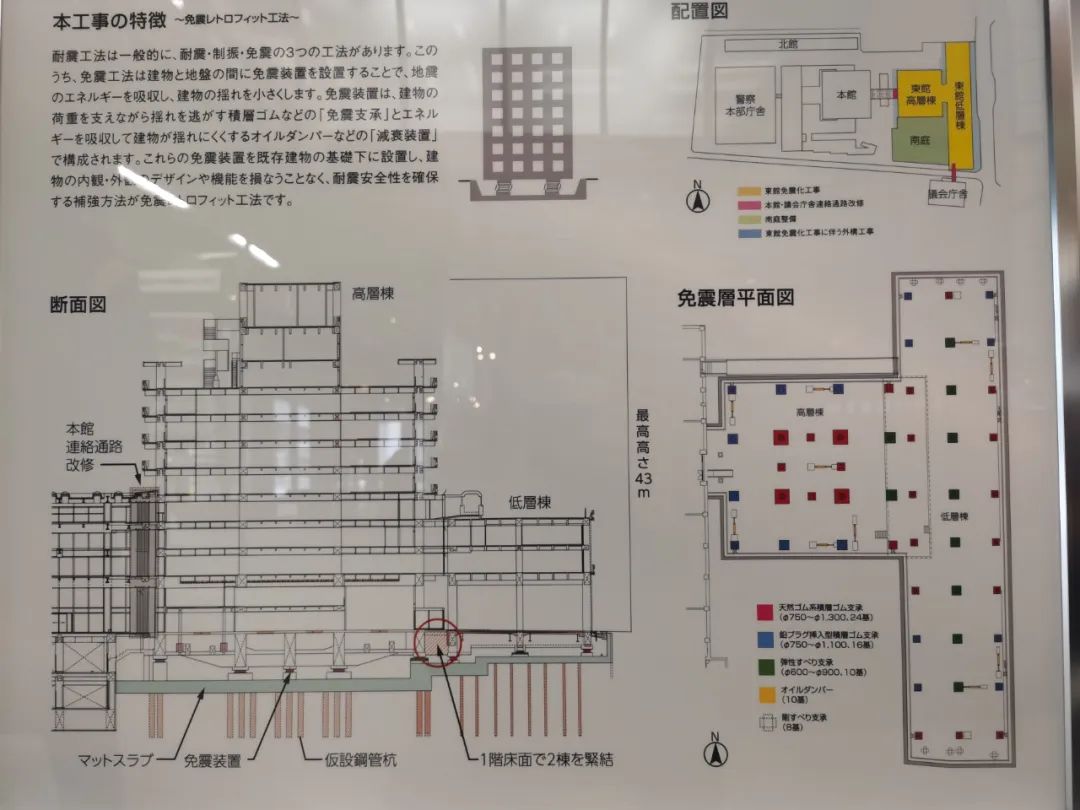
▲Seismic isolation project
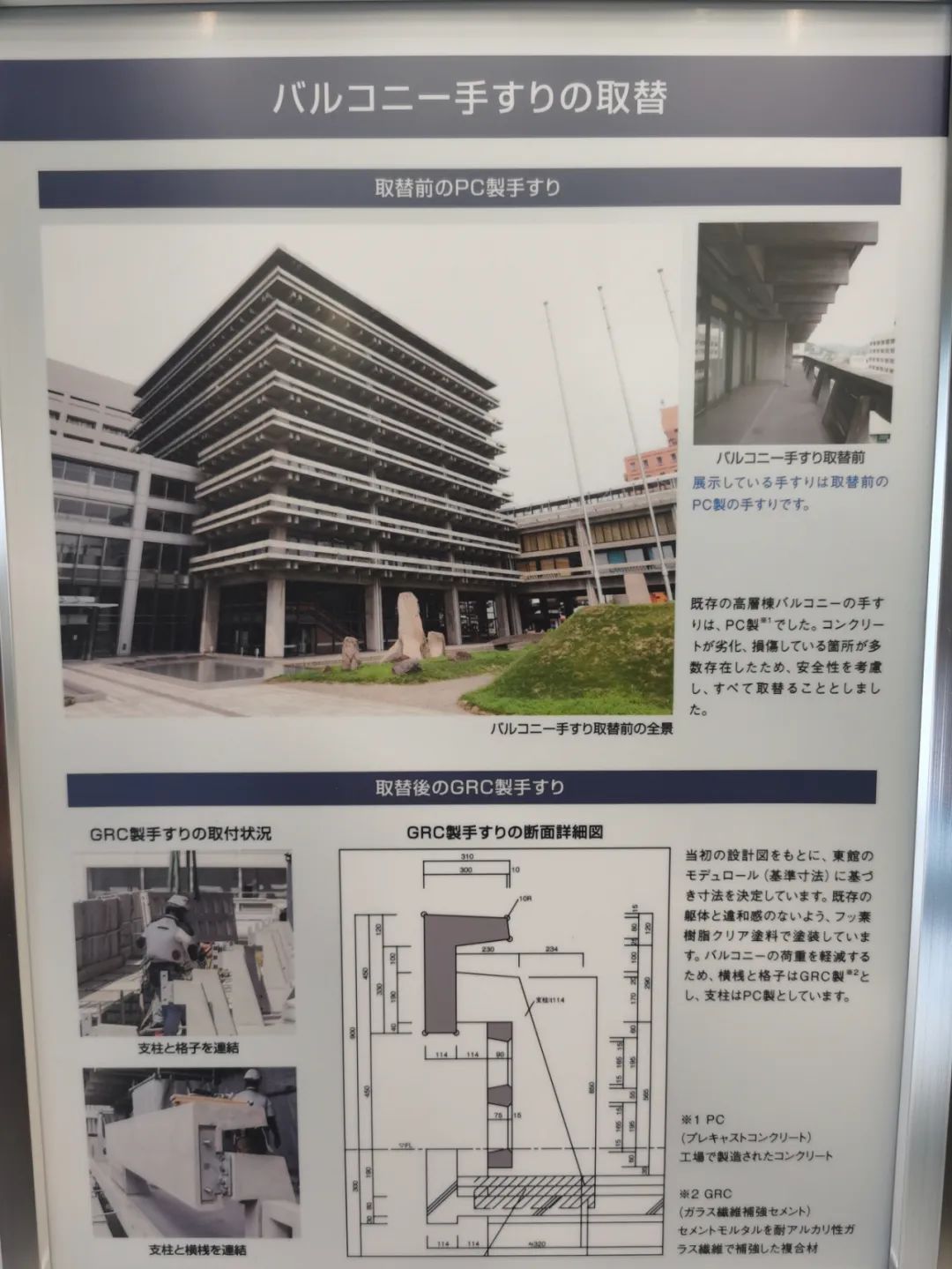
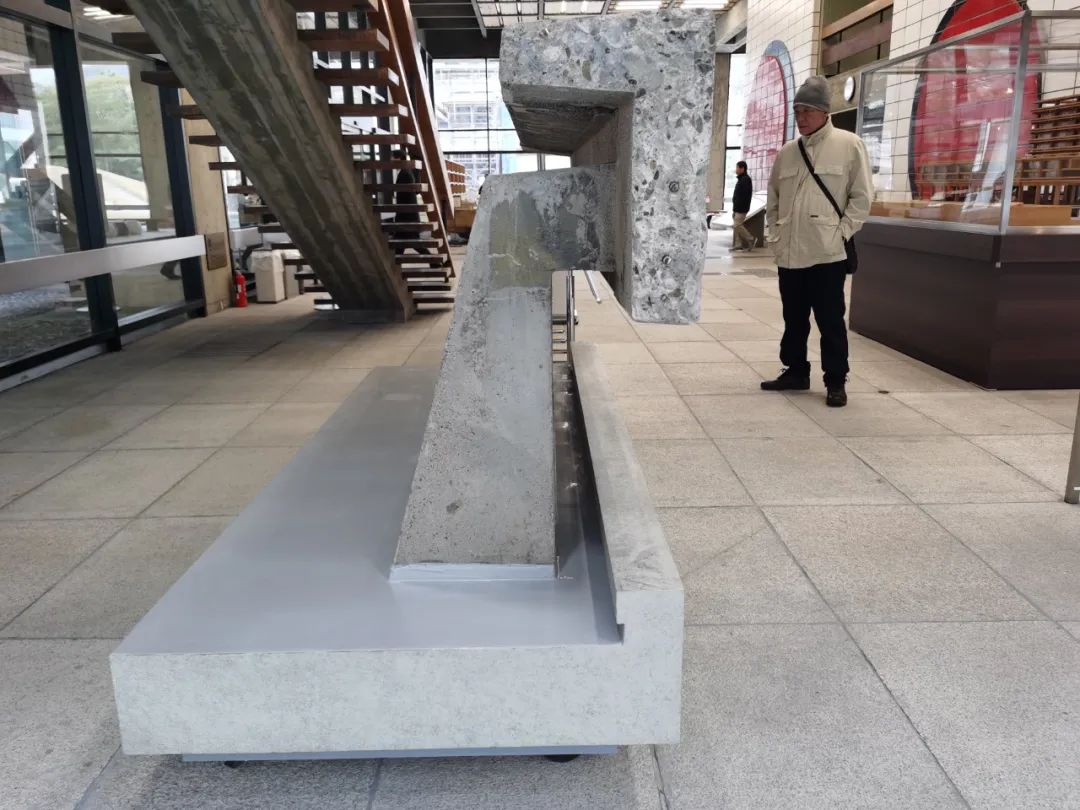
▲GRC prefabricated railing
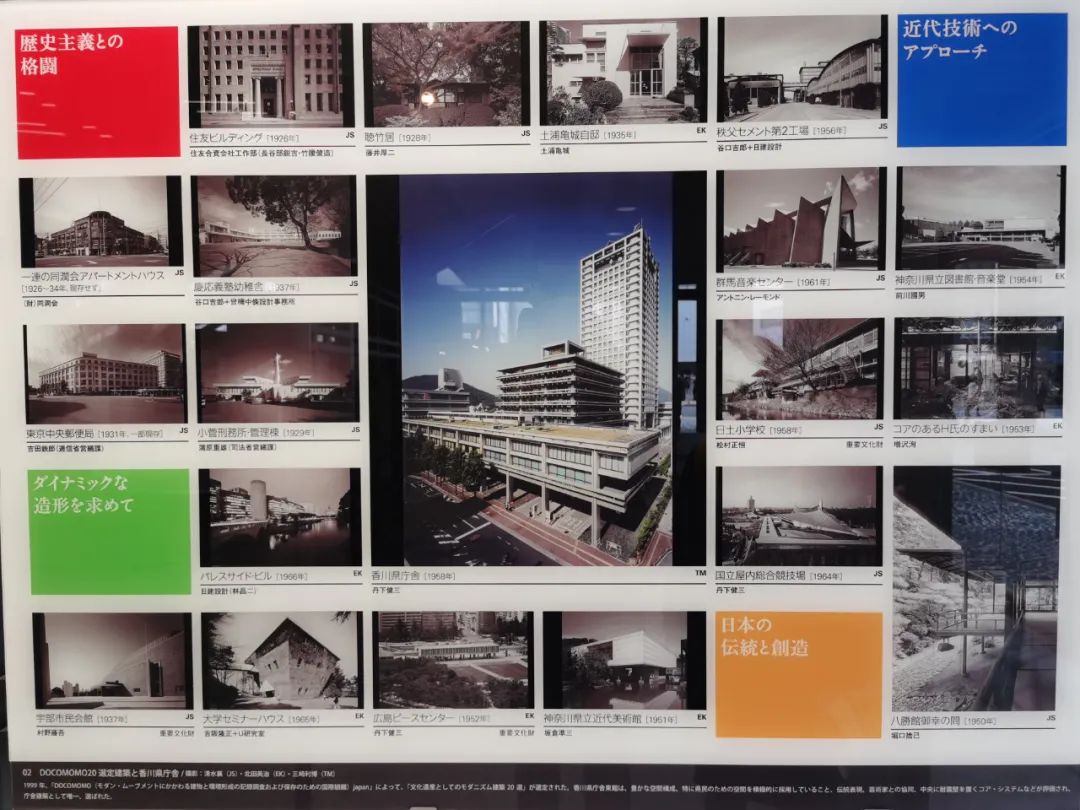
▲Architecture exhibition
